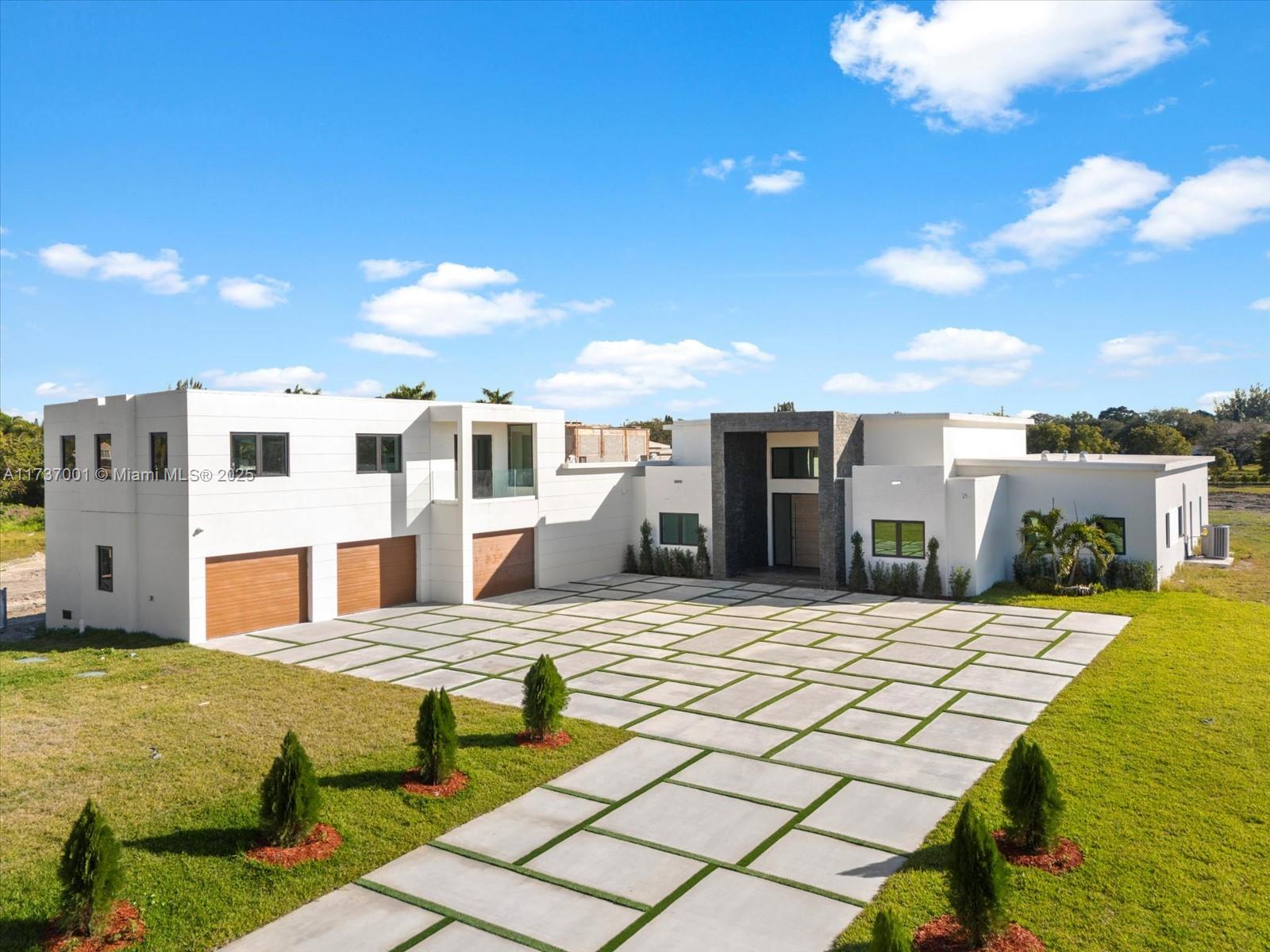Basic Information
- MLS # RX-11065387
- Type Single Family Residence
- Status Active
- Subdivision/Complex Mangone And Sons Plat No
- Year Built 2022
- Total Size 43,993 Sq.Ft / 1.01 Acre
- Date Listed 02/24/2025
- Days on Market 104
Nestled in the exclusively privately gated estate section of Parkland, this extraordinary 8,000 sq. ft. residence is a true masterpiece of design and luxury living. Located in a cul-de-sac neighborhood with only six neighboring estates, this stunning home offers unparalleled privacy and sophistication on a lush, one-acre lot. Negotiable turn-key furniture package with a multiple six-figure designer furniture package from world-renowned Artefacto, ensuring a seamless move-in experience with the finest in modern luxury.With seven bedrooms, seven full bathrooms, and two half baths, this estate seamlessly blends opulence, comfort, and top-tier entertainment.
Amenities
- Other
Exterior Features
- Waterfront No
- Parking Spaces 4
- Pool Yes
- View Pool
- Construction Type Block
- Parking Description Attached, Garage, Garage Door Opener
- Exterior Features Fence
- Roof Description Barrel
- Style Single Family Residence
Interior Features
- Adjusted Sqft 7,874Sq.Ft
- Cooling Description Central Air, Electric
- Equipment Appliances Built In Oven, Cooktop, Dryer, Dishwasher, Electric Range, Electric Water Heater, Microwave, Refrigerator, Washer
- Floor Description Ceramic Tile
- Heating Description Central, Electric
- Interior Features Breakfast Area, Dining Area, Separate Formal Dining Room, Pantry, Bar, Walk In Closets
- Sqft 7,874 Sq.Ft
Property Features
- Address 6352 NW 65th Way
- Aprox. Lot Size 43,993
- Association Fee Frequency Monthly
- Attached Garage 1
- City Parkland
- Community Features Gated
- Construction Materials Block
- County Broward
- Covered Spaces 4
- Furnished Info yes
- Garage 4
- Listing Terms Cash, Conventional
- Lot Features Sprinklers Automatic
- Parking Features Attached, Garage, Garage Door Opener
- Pets Allowed Yes
- Pool Features Heated, Pool, Salt Water, Vinyl
- Possession Close Of Escrow, Immediately
- Postal City Parkland
- Roof Barrel
- Sewer Description Public Sewer
- HOA Fees $180
- Subdivision Complex Mangone And Sons Plat No
- Subdivision Info Mangone And Sons Plat No
- Tax Amount $65,820
- Tax Legal desc M A N G O N E A N D S O N S P L A T N O5 A172-1 B L O T1
- Tax Year 2024
- Terms Considered Cash, Conventional
- Type of Property Single Family Residence
- View Pool
- Water Source Public, Well
- Window Features Impact Glass
- Year Built Details Resale
6352 NW 65th Way
Parkland, FL 33067Similar Properties For Sale
-
$7,470,0007 Beds7.5 Baths8,113 Sq.Ft10540 SW 60th St, Miami, FL 33173
-
$7,450,0009 Beds8.5 Baths8,136 Sq.Ft5935 Moss Rnch Rd, Pinecrest, FL 33156
-
$7,150,0006 Beds6.5 Baths7,923 Sq.Ft10001 SW 60th Ct, Pinecrest, FL 33156
-
$7,100,0000 Beds0 Baths9,837 Sq.Ft1201 S Federal Hwy, Hollywood, FL 33020
-
$6,999,9956 Beds7.5 Baths8,846 Sq.Ft17301 SW 52nd Ct, Southwest Ranches, FL 33331
-
$6,999,0009 Beds8.5 Baths9,651 Sq.Ft9500 SW 62nd Ct, Pinecrest, FL 33156
-
$6,985,0007 Beds6.5 Baths8,407 Sq.Ft3700 NE 28th Ave, Lighthouse Point, FL 33064
-
$6,975,0000 Beds0 Baths8,000 Sq.Ft1560 Drexel Ave, Miami Beach, FL 33139
-
$6,950,0006 Beds8.5 Baths8,083 Sq.Ft17230 Brulee Breeze Way, Boca Raton, FL 33496
-
$6,900,0006 Beds7.5 Baths8,033 Sq.Ft2698 Sheltingham Dr, Wellington, FL 33414
The multiple listing information is provided by the Miami Association of Realtors® from a copyrighted compilation of listings. The compilation of listings and each individual listing are ©2023-present Miami Association of Realtors®. All Rights Reserved. The information provided is for consumers' personal, noncommercial use and may not be used for any purpose other than to identify prospective properties consumers may be interested in purchasing. All properties are subject to prior sale or withdrawal. All information provided is deemed reliable but is not guaranteed accurate, and should be independently verified. Listing courtesy of: Serhant. tel: (561) 203-2762
Real Estate IDX Powered by: TREMGROUP












































































































