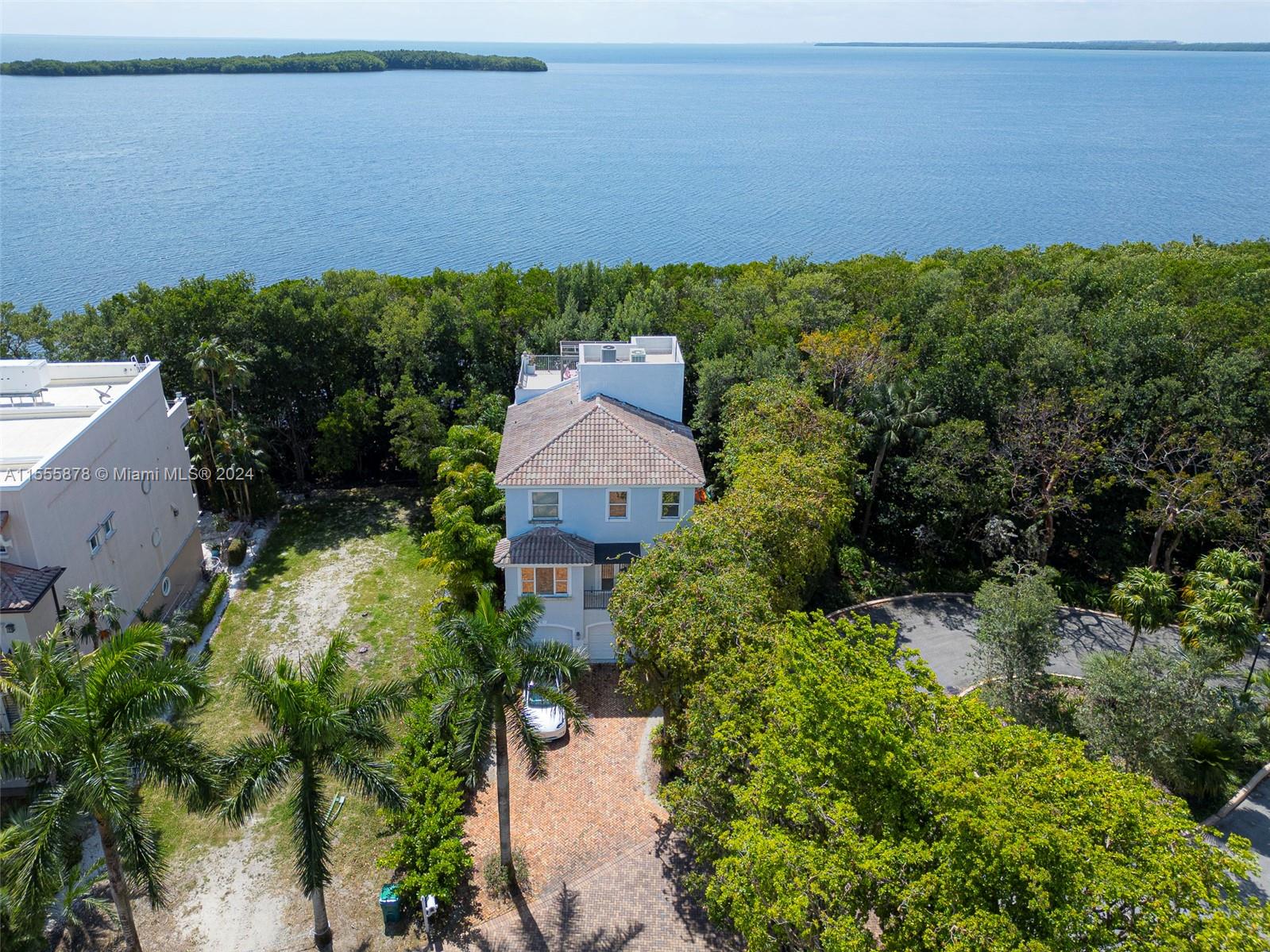Basic Information
- MLS # A11555878
- Type Single Family Residence
- Status Active
- Subdivision/Complex Paradise Point 1st Amendm
- Year Built 2003
- Total Sqft 6,576
- Date Listed 03/23/2024
- Days on Market 482
PRICE IMPROVEMENT!!!! Enjoy the breathtaking water views from this amazing BAYFRONT 4 story home in Paradise Point. A private, gated community of 12 homes w/bay views & direct ocean access. Larger than Tax Roll. Enjoy water views from every floor of this 4 bed, 3 bath & 2 half baths single family home featuring impact windows & doors, marble floors & wood floors, high ceilings, updated kitchen & baths, elevator, formal entertaining areas, master suite w/a beautiful walk-in closet, rooftop terrace & 2 Car Garage. Enjoy the South Florida Lifestyle! Walk out to your backyard & launch your paddle-board or kayak. Enjoy Paradise at it's fullest w/amenities such as beach, full service marina, heated pool & spa, clubhouse, gym, tennis & pickle-ball courts, nature trail to bay & 24 hour security.
Amenities
Exterior Features
- Waterfront Yes
- Parking Spaces 2
- Pool No
- View Bay, Water
- Construction Type Block
- Waterfront Description Bayfront
- Parking Description Attached, Driveway, Garage, Guest, Paver Block
- Exterior Features Balcony, Security High Impact Doors
- Roof Description Barrel
- Style Single Family Residence
Interior Features
- Adjusted Sqft 3,167Sq.Ft
- Cooling Description Central Air
- Equipment Appliances Built In Oven, Dryer, Dishwasher, Electric Range, Microwave, Refrigerator, Self Cleaning Oven, Washer
- Floor Description Hardwood, Marble, Wood
- Heating Description Central
- Interior Features Bedroom On Main Level, Entrance Foyer, First Floor Entry, Fireplace, Walk In Closets, Elevator
- Sqft 3,167 Sq.Ft
Property Features
- Address 5867 Paradise Pt Dr
- Aprox. Lot Size 6,576
- Architectural Style Detached
- Association Fee Frequency Quarterly
- Attached Garage 1
- City Palmetto Bay
- Community Features Clubhouse, Fitness, Gated, Park, Pickleball, Property Manager On Site, Pool, Street Lights, Tennis Courts
- Construction Materials Block
- County Miami- Dade
- Covered Spaces 2
- Direction Faces North
- Frontage Length 40
- Furnished Info no
- Garage 2
- Levels Three Or More
- Listing Terms Cash, Conventional
- Lot Features Less Than Quarter Acre
- Occupant Type Owner
- Parking Features Attached, Driveway, Garage, Guest, Paver Block
- Patio And Porch Features Balcony, Open
- Pets Allowed Conditional, Yes
- Pool Features None, Community
- Possession Closing And Funding
- Postal City Palmetto Bay
- Public Survey Section Three Or More
- Public Survey Township 33
- Roof Barrel
- Sewer Description Public Sewer
- HOA Fees $2,465
- Subdivision Complex
- Subdivision Info Paradise Point 1st Amendm
- Tax Amount $26,398
- Tax Legal desc P A R A D I S E P O I N T1 S T A M E N D M E N T P B156-33 T-19946 L O T1 B L K2 L O T S I Z E6575 S Q F T F A U30-5025-008-0010&0020 F/ A/ U30-5025-009-0070 C O C22249-
- Tax Year 2023
- Terms Considered Cash, Conventional
- Type of Property Single Family Residence
- View Bay, Water
- Water Source Public
- Window Features Impact Glass
- Year Built Details Resale
- Waterfront Description Bayfront
5867 Paradise Pt Dr
Palmetto Bay, FL 33157Similar Properties For Sale
-
$5,606,0004 Beds4.5 Baths3,477 Sq.Ft220 SE Mizner Blvd #Ph10, Boca Raton, FL 33432
-
$5,600,0004 Beds4.5 Baths3,886 Sq.Ft100 E Dilido Dr, Miami Beach, FL 33139
-
$5,600,0004 Beds4.5 Baths3,807 Sq.Ft5959 Collins Ave #1105, Miami Beach, FL 33140
-
$5,600,0003 Beds3.5 Baths3,195 Sq.Ft9110 W Bay Hbr Dr #3W, Bay Harbor Islands, FL 33154
-
$5,599,0004 Beds5.5 Baths3,536 Sq.Ft300 Biscayne Blvd Way #2804 #2804, Miami, FL 33131
-
$5,595,0005 Beds5.5 Baths3,878 Sq.Ft300 Biscayne Blvd Way #4301, Miami, FL 33131
-
$5,582,0003 Beds3.5 Baths3,241 Sq.Ft210 SE Mizner Blvd #704, Boca Raton, FL 33432
-
$5,550,0004 Beds4.5 Baths3,814 Sq.Ft536 W 51st St, Miami Beach, FL 33140
-
$5,500,0003 Beds4.5 Baths3,171 Sq.Ft18555 Collins Ave #2805, Sunny Isles Beach, FL 33160
-
$5,500,0003 Beds4.5 Baths3,455 Sq.Ft2200 Pga Blvd #406, Palm Beach Gardens, FL 33410
The multiple listing information is provided by the Miami Association of Realtors® from a copyrighted compilation of listings. The compilation of listings and each individual listing are ©2023-present Miami Association of Realtors®. All Rights Reserved. The information provided is for consumers' personal, noncommercial use and may not be used for any purpose other than to identify prospective properties consumers may be interested in purchasing. All properties are subject to prior sale or withdrawal. All information provided is deemed reliable but is not guaranteed accurate, and should be independently verified. Listing courtesy of: Bestway Realty Sales, LLC. tel: 305-359-5801
Real Estate IDX Powered by: TREMGROUP































































































