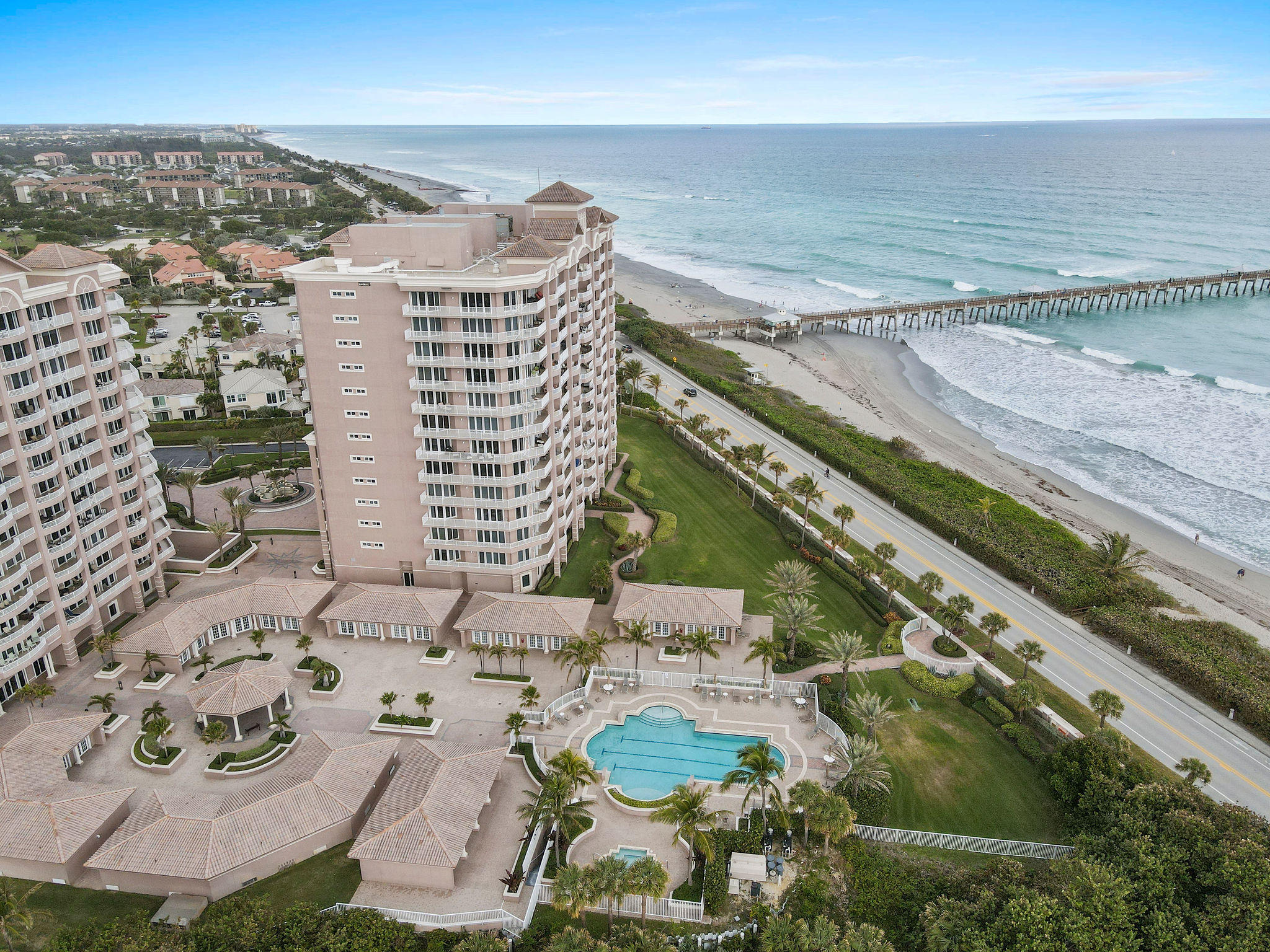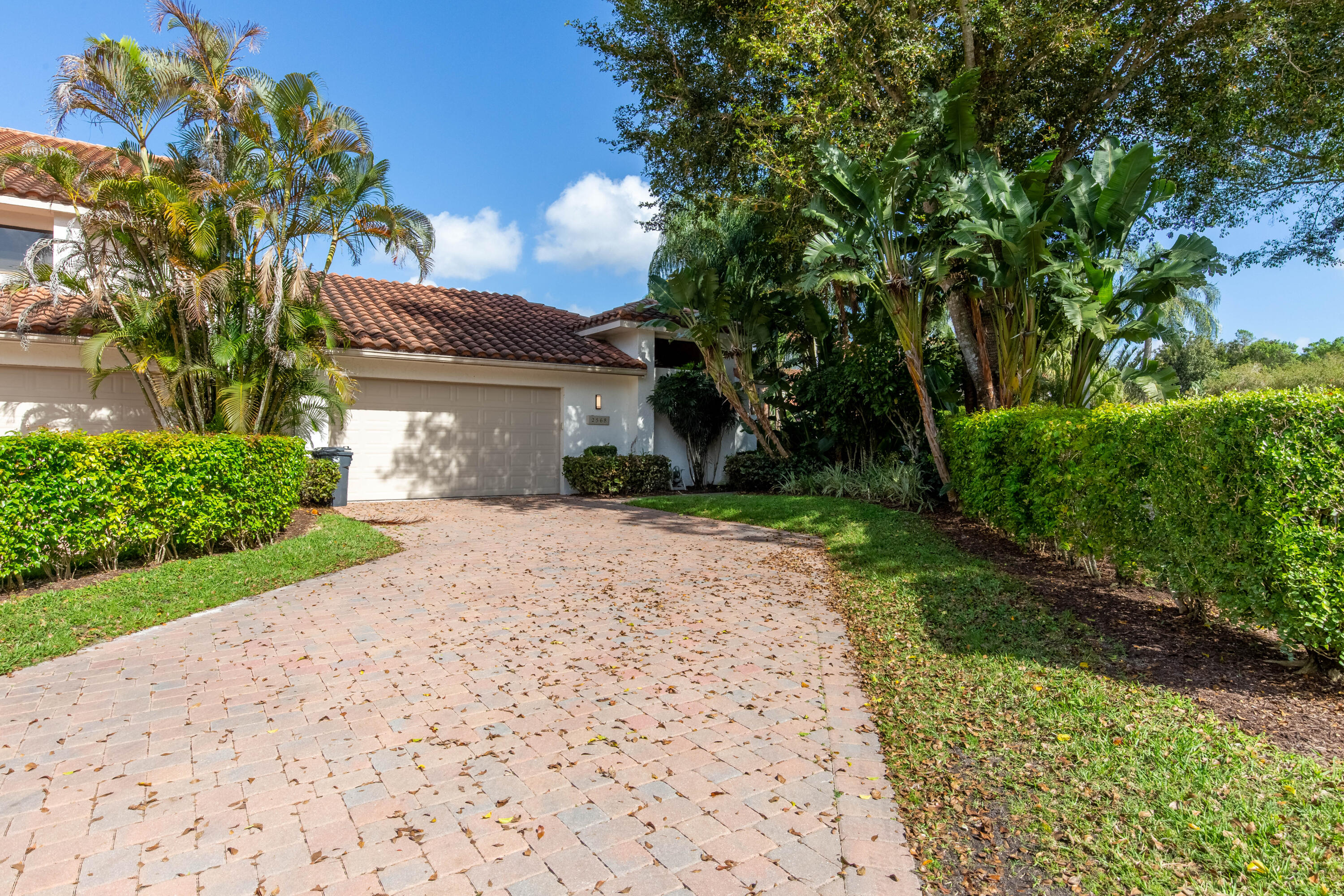Basic Information
- MLS # F10297721
- Type Single Family Residence
- Status Closed
- Subdivision/Complex Lake Estates Add 42-26 B
- Year Built 1969
- Total Sqft 8,859
- Date Listed 08/20/2021
- Days on Market 87
Newly Renovated Contemporary style Expansive Open split bedroom floor plan, 4 bed 3 12 bath 2CG, corner lot waterfront pool home, 80ft of waterfront w 60ft4yr old Trek composite boat dock with 35lb boat lift wremote control, Covered outdoor kitchen, w outdoor indoor camera security sound system, heated pool w waterfall feature, Wood flooring throughout home, master ensuite, 3rd bed ensuite w cabana bath, New Kitchen Features, porcelain tile, large Cooking Island seats 4, 5 burner BOSCH cooktop, Quartz countertops, White and grey lacquer Italian Cabinetry, Top of the line Kitchen Aide Stainless steel appliances, wall oven microwave, DD Refrigerator, 98 bottle wine cooler, Impact Windows and doors, New HVAC system, Circular driveway w side garage entrance, Boaters community!!
Amenities
Exterior Features
- Waterfront Yes
- Parking Spaces 2
- Pool Yes
- Construction Type Block, Frame, Stucco
- Waterfront Description Boat Ramp Lift Access, Canal Front, Dock Access, Fixed Bridge, Intersecting Canal, Ocean Access
- Parking Description Attached, Circular Driveway, Detached Carport, Driveway, Garage, Paver Block, Garage Door Opener
- Exterior Features Fence, Security High Impact Doors, Lighting, Outdoor Grill, Outdoor Shower, Porch, Patio
- Style Single Family Residence
Interior Features
- Adjusted Sqft 2,606Sq.Ft
- Cooling Description Central Air, Ceiling Fans
- Equipment Appliances Dryer, Dishwasher, Electric Range, Electric Water Heater, Disposal, Ice Maker, Microwave, Refrigerator, Self Cleaning Oven, Washer
- Floor Description Wood
- Heating Description Central, Electric
- Interior Features Bedroomon Main Level, Dining Area, Separate Formal Dining Room, Entrance Foyer, Eatin Kitchen, French Doors Atrium Doors, First Floor Entry, Kitchen Island, Living Dining Room, Main Level Master, Pantry, Split Bedrooms, Walk In Closets
- Sqft 2,606 Sq.Ft
Property Features
- Address 5841 Bayview Dr
- Aprox. Lot Size 8,859
- Construction Materials Block, Frame, Stucco
- Furnished Info no
- Listing Terms Cash, Conventional
- HOA Fees $0
- Subdivision Complex
- Subdivision Info Lake Estates Add 42-26 B
- Tax Amount $15,760
- Tax Legal desc LAKE ESTATES ADD 42-26 B LOT 16 BLK 5A
- Tax Year 2020
- Terms Considered Cash, Conventional
- Type of Property Single Family Residence
- Waterfront Description Boat Ramp Lift Access, Canal Front, Dock Access, Fixed Bridge, Intersecting Canal, Ocean Access
5841 Bayview Dr
Fort Lauderdale, FL 33308Similar Properties For Sale
-
$1,902,3364 Beds4 Baths3,247 Sq.Ft9356 Coral Isles Circle, Palm Beach Gardens, FL 33412
-
$1,900,0003 Beds3 Baths2,792 Sq.Ft750 Ocean Royale #1003, Juno Beach, FL 33408
-
$1,900,0004 Beds4.5 Baths3,163 Sq.Ft3951 S Ocean Dr #1901, Hollywood, FL 33019
-
$1,900,0003 Beds3.5 Baths2,930 Sq.Ft430 Grand Bay Dr #305, Key Biscayne, FL 33149
-
$1,900,0003 Beds3 Baths3,084 Sq.Ft1 N Ocean Boulevard #202, Boca Raton, FL 33432
-
$1,900,0003 Beds3 Baths2,630 Sq.Ft800 NE 5th Street, Boca Raton, FL 33432
-
$1,900,0003 Beds3 Baths2,703 Sq.Ft2568 Sheltingham Dr, Wellington, FL 33414
-
$1,900,0005 Beds3 Baths3,210 Sq.Ft7240 SW 127th St, Pinecrest, FL 33156
-
$1,900,0004 Beds3 Baths2,642 Sq.Ft7225 SW 131st St, Pinecrest, FL 33156
-
$1,900,0002 Beds2.5 Baths2,700 Sq.Ft2127 Brickell Ave #1603, Miami, FL 33129
The multiple listing information is provided by the Miami Association of Realtors® from a copyrighted compilation of listings. The compilation of listings and each individual listing are ©2023-present Miami Association of Realtors®. All Rights Reserved. The information provided is for consumers' personal, noncommercial use and may not be used for any purpose other than to identify prospective properties consumers may be interested in purchasing. All properties are subject to prior sale or withdrawal. All information provided is deemed reliable but is not guaranteed accurate, and should be independently verified. Listing courtesy of: One Sothebys Intl Realty. tel: 954 522-2831
Real Estate IDX Powered by: TREMGROUP














