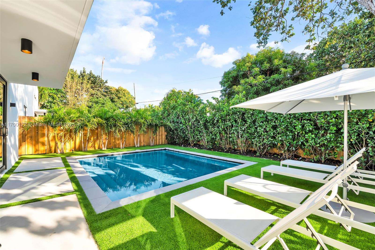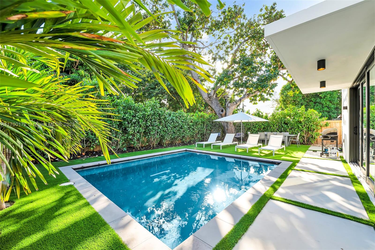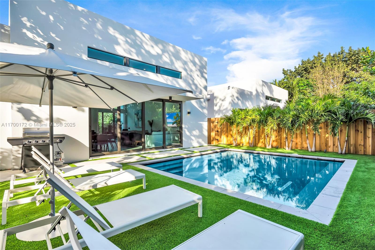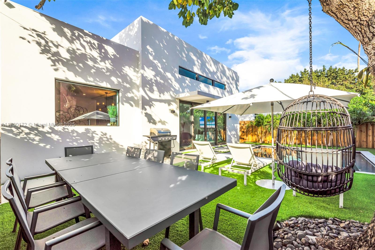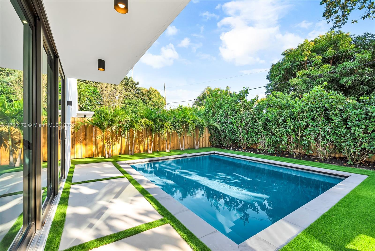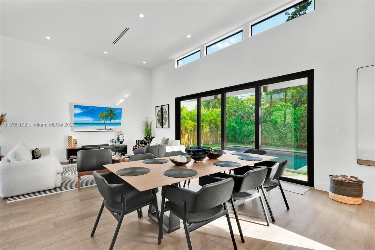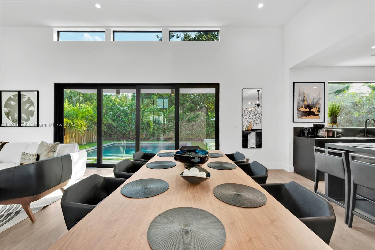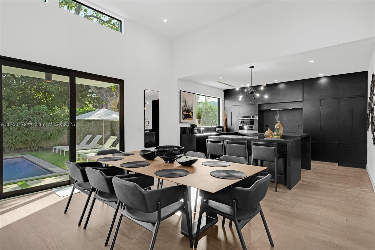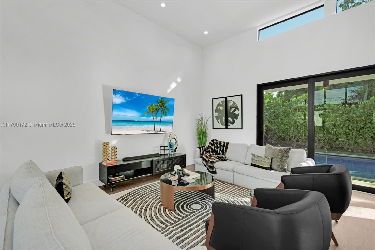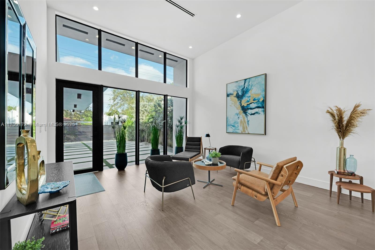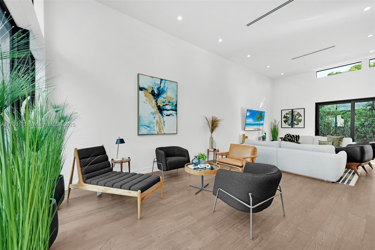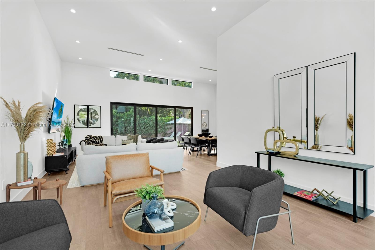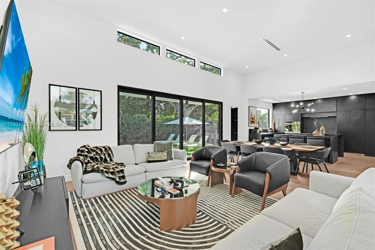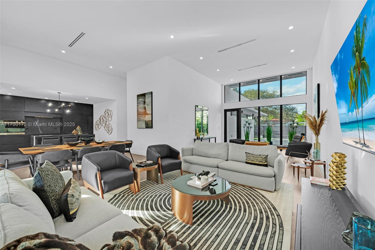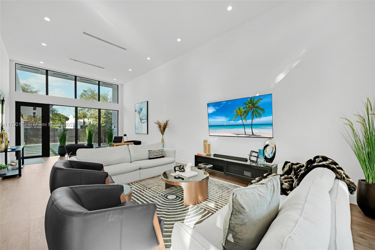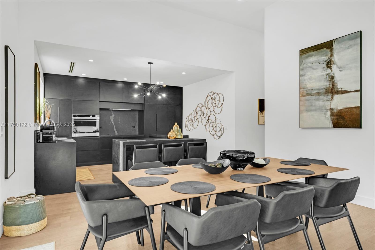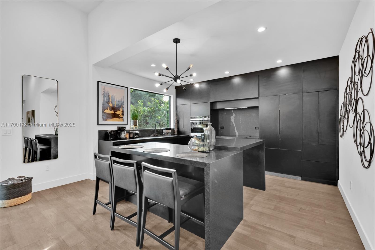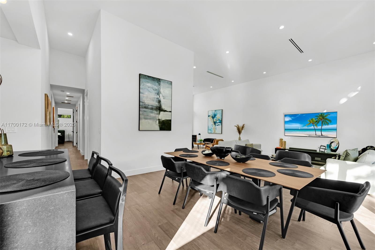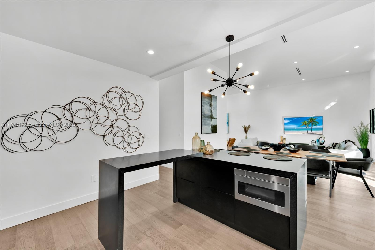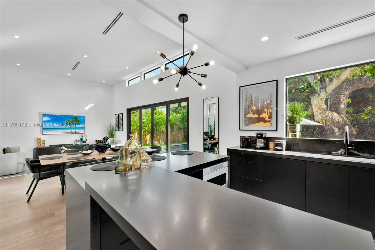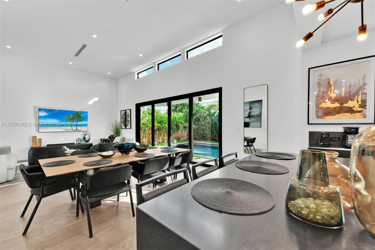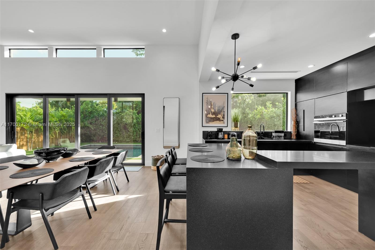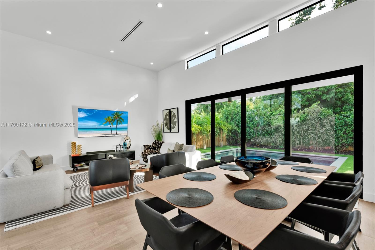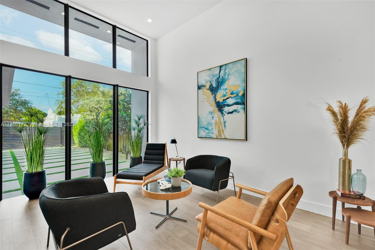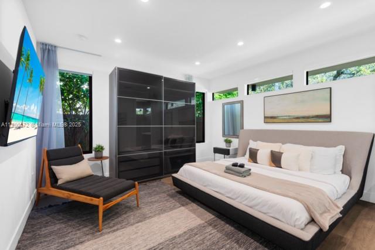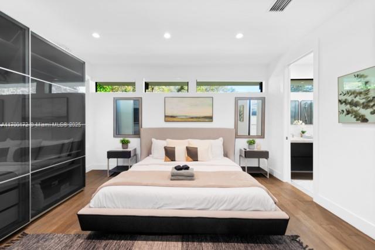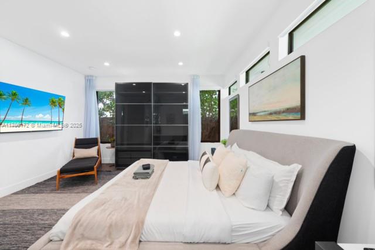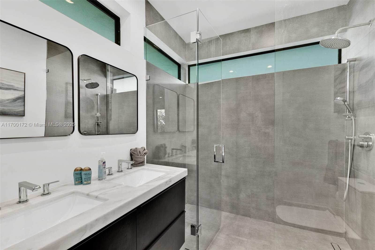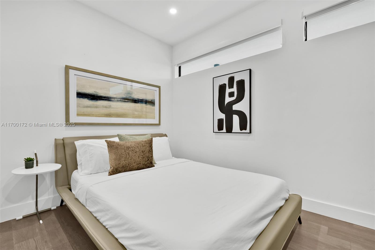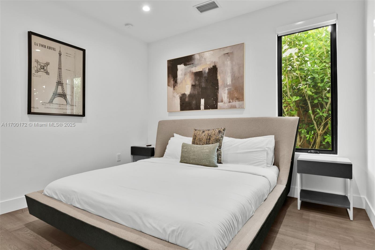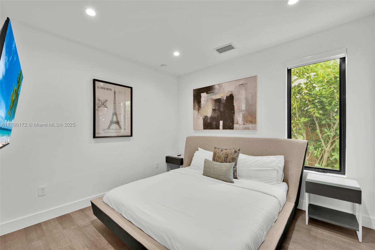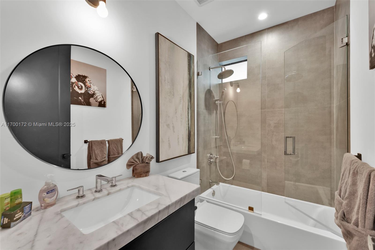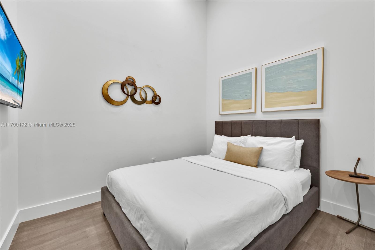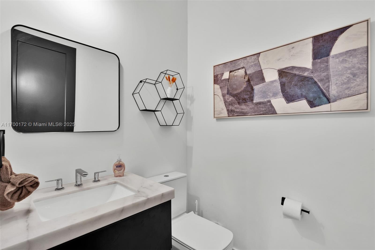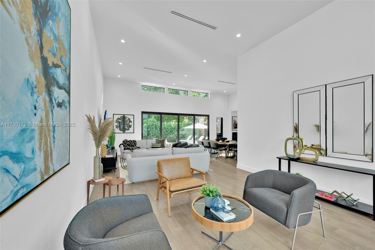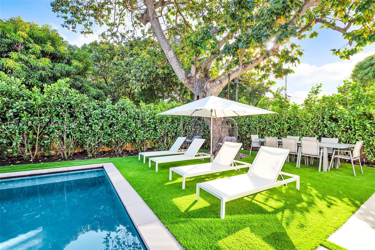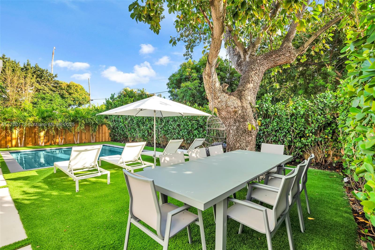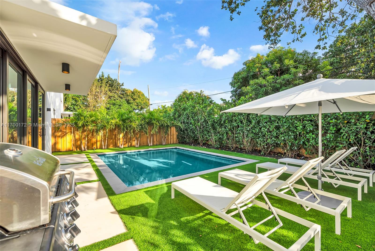Basic Information
- MLS # A11700172
- Type Single Family Residence
- Status Active
- Subdivision/Complex Bay Vista Park Amd Pl
- Year Built 2022
- Total Sqft 5,350
- Date Listed 11/26/2024
- Days on Market 193
Welcome to modern luxury living! Newly built (2022) masterpiece, 5 beds, 2.5 baths. Soaring 18 ft+ ceilings, full open living concept. Flooded with light, seamless indoor-outdoor flow. Gated, turfed property for privacy. Turn-key oasis, meticulously curated. High-quality Brazilian furniture, captivating artwork. Prime West Buena Vista location, near Miami Design District, Midtown Shops. Easy access to Miami Beach via Julia Tuttle causeway. Stylish retreat or income-producing investment. Experience contemporary living!
Amenities
Exterior Features
- Waterfront No
- Parking Spaces 0
- Pool Yes
- View None, Other
- Construction Type Block
- Parking Description Driveway, Guest, Paver Block, Parking Pad, On Street
- Exterior Features Barbecue, Fence, Fruit Trees, Lighting, Porch, Patio
- Roof Description Concrete
- Style Single Family Residence
Interior Features
- Adjusted Sqft 2,084Sq.Ft
- Cooling Description Central Air
- Equipment Appliances Built In Oven, Dryer, Dishwasher, Electric Range, Electric Water Heater, Ice Maker, Microwave, Refrigerator, Self Cleaning Oven, Washer
- Floor Description Hardwood, Wood
- Heating Description Central, Electric
- Interior Features Built In Features, Bedroom On Main Level, Entrance Foyer, First Floor Entry, Kitchen Island, Main Level Primary, Pantry, Walk In Closets
- Sqft 2,084 Sq.Ft
Property Features
- Address 530 NW 41st St
- Aprox. Lot Size 5,350
- Architectural Style One Story, Twin Home
- City Miami
- Community Features Street Lights, Sidewalks
- Construction Materials Block
- County Miami- Dade
- Direction Faces North
- Furnished Info no
- Listing Terms Cash
- Lot Features Less Than Quarter Acre
- Occupant Type Call Agent
- Parking Features Driveway, Guest, Paver Block, Parking Pad, On Street
- Patio And Porch Features Open, Patio, Porch
- Pool Features In Ground, Pool
- Possession Other
- Postal City Miami
- Public Survey Township 1
- Roof Concrete
- Sewer Description Public Sewer
- Stories 1
- HOA Fees $0
- Subdivision Complex
- Subdivision Info Bay Vista Park Amd Pl
- Tax Amount $4,188
- Tax Legal desc B A Y V I S T A P A R K A M D P L P B5-71 L O T4 B L K33 L O T S I Z E5350 S Q F T M/ L F A U01-3124-003-1940
- Tax Year 2023
- Terms Considered Cash
- Type of Property Single Family Residence
- View None, Other
- Water Source Public
- Year Built Details Resale
530 NW 41st St
Miami, FL 33127Similar Properties For Sale
-
$2,150,0003 Beds3 Baths2,260 Sq.Ft101 Birdfish Ln, Jupiter, FL 33477
-
$2,150,0003 Beds3 Baths2,129 Sq.Ft3301 NE 1st Ave #PH7, Miami, FL 33137
-
$2,150,0004 Beds3 Baths2,483 Sq.Ft259 Lombardy Ave, Lauderdale By The Sea, FL 33308
-
$2,150,0002 Beds3 Baths2,570 Sq.Ft10 Edgewater Dr #10H, Coral Gables, FL 33133
-
$2,150,0004 Beds3 Baths2,447 Sq.Ft517 NE 11th Ave, Fort Lauderdale, FL 33301
-
$2,150,0003 Beds3 Baths2,145 Sq.Ft3390 S Ocean Blvd #501, Palm Beach, FL 33480
-
$2,150,0003 Beds3 Baths2,598 Sq.Ft246 Elwa Pl, West Palm Beach, FL 33405
-
$2,150,0005 Beds4.5 Baths2,474 Sq.Ft420 N Shore Dr, Miami Beach, FL 33141
-
$2,150,0003 Beds2 Baths2,179 Sq.Ft835 Fairway Dr, Miami Beach, FL 33141
-
$2,150,0003 Beds3 Baths2,402 Sq.Ft700 S Ocean Blvd #1001, Boca Raton, FL 33432
The multiple listing information is provided by the Miami Association of Realtors® from a copyrighted compilation of listings. The compilation of listings and each individual listing are ©2023-present Miami Association of Realtors®. All Rights Reserved. The information provided is for consumers' personal, noncommercial use and may not be used for any purpose other than to identify prospective properties consumers may be interested in purchasing. All properties are subject to prior sale or withdrawal. All information provided is deemed reliable but is not guaranteed accurate, and should be independently verified. Listing courtesy of: One Sotheby's International Re. tel: 305-538-9711
Real Estate IDX Powered by: TREMGROUP


