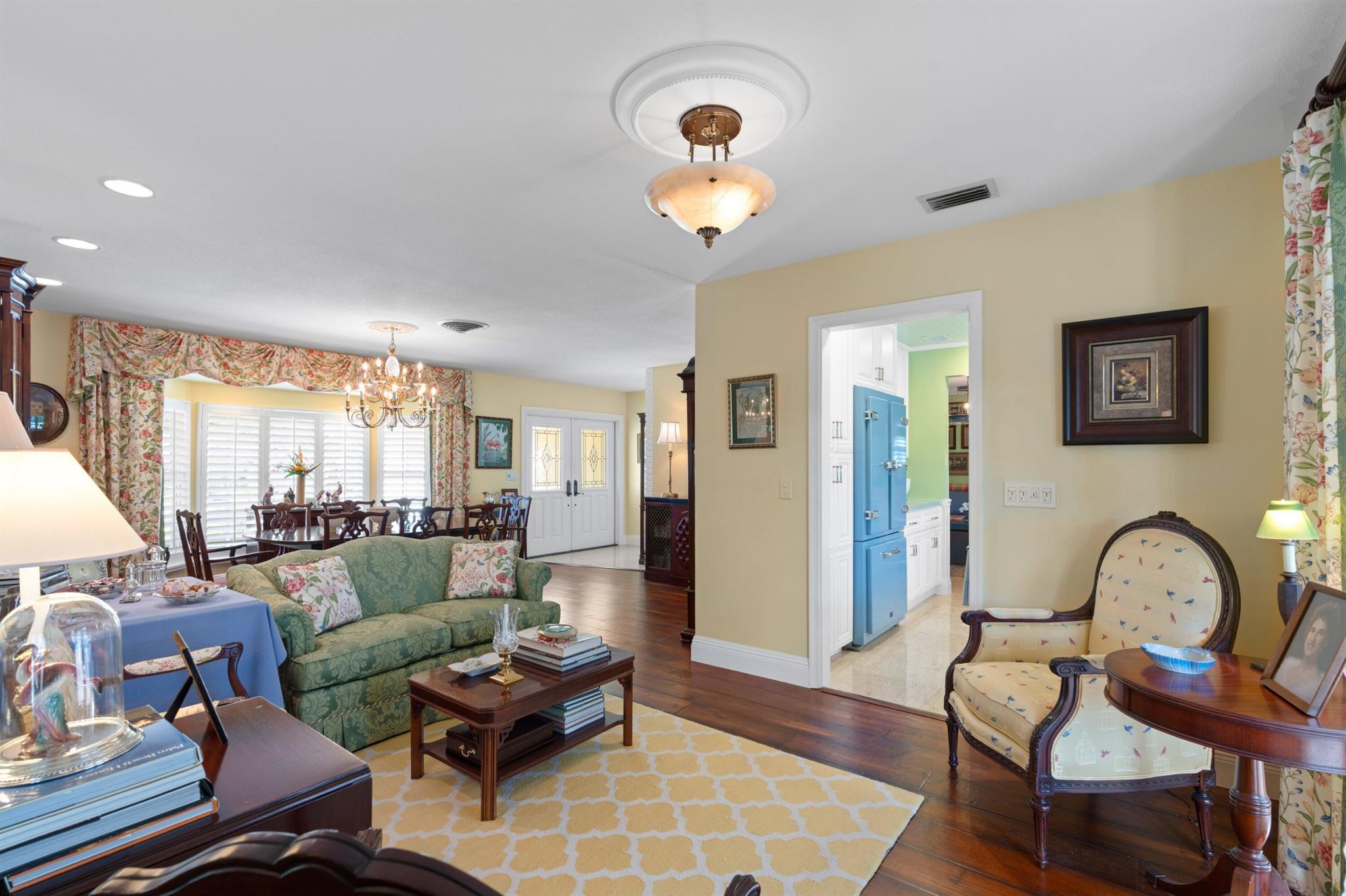Basic Information
- MLS # RX-11097478
- Type Single Family Residence
- Status Active
- Subdivision/Complex Pga National Golf Club Es
- Year Built 1966
- Total Sqft 14,475
- Date Listed 06/07/2025
- Days on Market 10 hours ago
Fully updated, and beautifully appointed mid-century home in the sought after JDM/PGA Estate neighborhood, w/no HOA fees. British Colonial decorative style with wide-plank maple flooring in the living area, vibrant colors, and tropical-inspired ceiling, and wall paper designs. New designer kitchen, vintage inspired appliances, gas range, custom cabinets, and glass colored quartz counter tops, looking out to the expansive screened pool deck, and loggia. The kitchen and family rooms have marble flooring, a convenient wet bar, and powder room. The master suite has a walk-in-closet, new bath w/Italian blue granite, the 4th bedroom was converted to a custom storage pantry, including a large safe. All new impact glass doors, and windows, new cement tile roof, and concrete block construction.
Amenities
- Trails
Exterior Features
- Waterfront Yes
- Parking Spaces 2
- Pool Yes
- View Pool
- Construction Type Block
- Waterfront Description Canal Access
- Parking Description Attached, Driveway, Garage, Two Or More Spaces, Garage Door Opener
- Exterior Features Deck, Enclosed Porch, Fence, Fruit Trees, Patio
- Roof Description Concrete
- Style Single Family Residence
Interior Features
- Adjusted Sqft 2,001Sq.Ft
- Cooling Description Central Air
- Equipment Appliances Built In Oven, Dryer, Dishwasher, Disposal, Gas Range, Gas Water Heater, Ice Maker, Microwave, Refrigerator, Washer
- Floor Description Hardwood, Marble, Wood
- Heating Description Central
- Interior Features Attic, Wet Bar, Built In Features, Breakfast Area, Dining Area, Separate Formal Dining Room, Entrance Foyer, French Doors Atrium Doors, Living Dining Room, Pull Down Attic Stairs, Split Bedrooms, Separate Shower, Bar, Walk In Closets
- Sqft 2,001 Sq.Ft
Property Features
- Address 4633 Holly Dr
- Aprox. Lot Size 14,475
- Attached Garage 1
- City Palm Beach Gardens
- Community Features Non Gated, Street Lights, Sidewalks
- Construction Materials Block
- County Palm Beach
- Covered Spaces 2
- Furnished Info yes
- Garage 2
- Listing Terms Cash, Conventional, Va Loan
- Lot Features Sprinklers Automatic
- Parking Features Attached, Driveway, Garage, Two Or More Spaces, Garage Door Opener
- Patio And Porch Features Deck, Patio, Porch, Screened
- Pets Allowed Yes
- Pool Features Concrete, Pool
- Possession Closing And Funding, Close Of Escrow
- Postal City Palm Beach Gardens
- Roof Concrete
- Sewer Description Public Sewer
- HOA Fees $0
- Subdivision Complex Pga National Golf Club Es
- Subdivision Info Pga National Golf Club Es
- Tax Amount $7,621
- Tax Legal desc P G A N A T I O N A L G O L F C L U B E S T A T E S P L2 L T6 B L K54
- Tax Year 2024
- Terms Considered Cash, Conventional, Va Loan
- Type of Property Single Family Residence
- View Pool
- Water Source Public
- Window Features Blinds, Drapes, Impact Glass
- Year Built Details Resale
- Waterfront Description Canal Access
4633 Holly Dr
Palm Beach Gardens, FL 33418Similar Properties For Sale
-
$1,650,0004 Beds3 Baths2,431 Sq.Ft14520 SW 79th Ct, Palmetto Bay, FL 33158
-
$1,650,0004 Beds3 Baths2,473 Sq.Ft10105 SW 131st Ter, Miami, FL 33176
-
$1,650,0000 Beds0 Baths2,315 Sq.Ft820 86th St, Miami Beach, FL 33141
-
$1,650,0003 Beds4 Baths2,018 Sq.Ft488 NE 18th St #215, Miami, FL 33132
-
$1,650,0004 Beds3.5 Baths2,474 Sq.Ft19390 SW 312th St, Homestead, FL 33030
-
$1,650,0004 Beds3 Baths2,450 Sq.Ft833 Avon Rd, West Palm Beach, FL 33401
-
$1,650,0004 Beds4 Baths2,341 Sq.Ft443 33rd St, West Palm Beach, FL 33407
-
$1,650,0004 Beds2 Baths2,234 Sq.Ft7941 SW 143rd St, Palmetto Bay, FL 33158
-
$1,650,0003 Beds2 Baths2,277 Sq.Ft1103 Genoa St, Coral Gables, FL 33134
-
$1,650,0005 Beds3 Baths2,437 Sq.Ft3234 SW 53rd Ct, Hollywood, FL 33312
The multiple listing information is provided by the Miami Association of Realtors® from a copyrighted compilation of listings. The compilation of listings and each individual listing are ©2023-present Miami Association of Realtors®. All Rights Reserved. The information provided is for consumers' personal, noncommercial use and may not be used for any purpose other than to identify prospective properties consumers may be interested in purchasing. All properties are subject to prior sale or withdrawal. All information provided is deemed reliable but is not guaranteed accurate, and should be independently verified. Listing courtesy of: The Corcoran Group. tel: (561) 655-9081
Real Estate IDX Powered by: TREMGROUP

































































