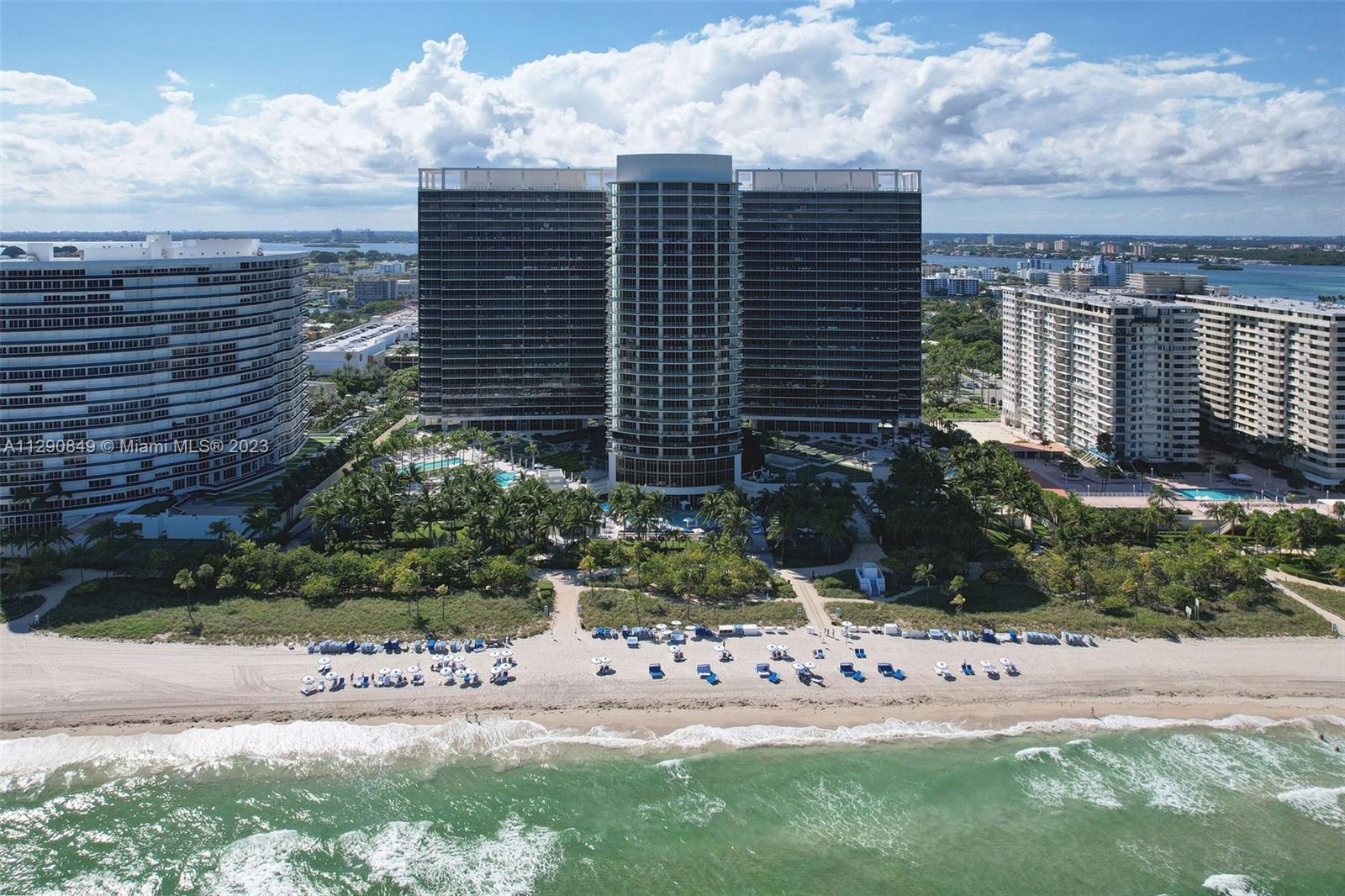Basic Information
- MLS # F10368165
- Type Condominium
- Status Closed
- Subdivision/Complex The Fairchild Coconut Grove
- Year Built 2020
- Total Sqft 3,206
- Date Listed 02/15/2023
- Days on Market 90
Ocean & Bay views from EVERY room! 4 bed (plus office; all en suite), 5.5 bath corner unit offers 3900+ SF of int/ext space. Custom designed/curated finishes are incld in this turn-key home w/11-ft ceilings, natural stone flooring, gourmet kitch by Poliform, Sub-Zero & Wolf appls; fixtures by Dornbracht & Duravit, Crestron controlled lighting/dual zoned HVAC, electronically controlled window treatments, storage closet & prkng for 2 cars. The Fairchild, a boutique waterfront bldg, designed by Max Strang has 26 residences. Bespoke amenities: Concierge, Valet, Spa w/Hammam, Steam Rm, Sauna, Massage Rm, Gym, Rooftop Pool Deck, Private Cabanas, Grill Area, Private Dock to launch paddle boards/kayaks & more. Relax & listen to the sound of the waves or tap into the vibe that is The Grove & Miami.
Amenities
- Boat Dock
- Cabana
- Fitness Center
- Other
- Pool
- Sauna
- Storage
- Trash
- Elevators
Exterior Features
- Waterfront Yes
- Parking Spaces 2
- Pool Yes
- Construction Type Block
- Waterfront Description Bayfront, Dock Access, No Fixed Bridges, Ocean Front, Seawall
- Parking Description Assigned, Attached, Covered, Garage, Valet
- Exterior Features Balcony, Porch
- Style Condominium
Interior Features
- Adjusted Sqft 3,206Sq.Ft
- Cooling Description Central Air, Electric, Zoned
- Equipment Appliances Built In Oven, Dryer, Dishwasher, Disposal, Gas Range, Gas Water Heater, Ice Maker, Microwave, Other, Refrigerator, Washer Dryer, Washer
- Floor Description Other
- Heating Description Central, Electric, Zoned
- Interior Features Wet Bar, Breakfast Bar, Bidet, Built In Features, Bedroom On Main Level, Closet Cabinetry, Dual Sinks, Entrance Foyer, Kitchen Island, Living Dining Room, Main Living Area Entry Level, Sitting Area In Primary, Separate Shower, Walk In Closets, Elevator
- Sqft 3,206 Sq.Ft
Property Features
- Address 3581 E Glencoe #501
- Aprox. Lot Size 3,974
- Association Fee Frequency Monthly
- Construction Materials Block
- Furnished Info yes
- Listing Terms Cash, Conventional
- HOA Fees $5,177
- Subdivision Complex The Fairchild Coconut Grove
- Subdivision Info The Fairchild Coconut Grove
- Tax Amount $61,034
- Tax Legal desc THE FAIRCHILD CONDO UNIT 501 UNDIV 4.267535% INT IN COMMON ELEMENT OFF REC 31940-4027
- Tax Year 2022
- Terms Considered Cash, Conventional
- Type of Property Condominium
- Waterfront Description Bayfront, Dock Access, No Fixed Bridges, Ocean Front, Seawall
3581 E Glencoe #501
Miami, FL 33133Similar Properties For Sale
-
$8,500,0003 Beds4.5 Baths3,575 Sq.Ft1100 S Flagler Dr #1703, West Palm Beach, FL 33401
-
$8,500,0003 Beds3 Baths3,406 Sq.Ft274 Monterey Rd, Palm Beach, FL 33480
-
$8,500,0004 Beds5.5 Baths3,821 Sq.Ft525 N Ft Lauderdale Bch Bl #2001, Fort Lauderdale, FL 33304
-
$8,500,0003 Beds3.5 Baths3,505 Sq.Ft9701 Collins Ave #2302S, Bal Harbour, FL 33154
-
$8,500,0004 Beds4.5 Baths3,247 Sq.Ft2811 S Bayshore Dr #6A, Miami, FL 33133
-
$8,500,0003 Beds4.5 Baths3,369 Sq.Ft350 Ocean Dr #1002N, Key Biscayne, FL 33149
-
$8,500,0003 Beds4.5 Baths3,365 Sq.Ft1000 S Pointe Dr #2001, Miami Beach, FL 33139
-
$8,500,0003 Beds3.5 Baths3,581 Sq.Ft7000 Fisher Is Dr #7072, Fisher Island, FL 33109
-
$8,500,0003 Beds3.5 Baths3,580 Sq.Ft7821 Fisher Is Dr #7821, Miami Beach, FL 33109
-
$8,500,0004 Beds4.5 Baths3,807 Sq.Ft5959 Collins Ave #PH2005, Miami Beach, FL 33140
The multiple listing information is provided by the Miami Association of Realtors® from a copyrighted compilation of listings. The compilation of listings and each individual listing are ©2023-present Miami Association of Realtors®. All Rights Reserved. The information provided is for consumers' personal, noncommercial use and may not be used for any purpose other than to identify prospective properties consumers may be interested in purchasing. All properties are subject to prior sale or withdrawal. All information provided is deemed reliable but is not guaranteed accurate, and should be independently verified. Listing courtesy of: Douglas Elliman. tel: (954) 874-0740
Real Estate IDX Powered by: TREMGROUP





























































