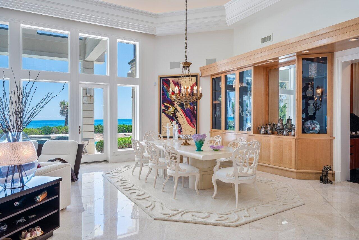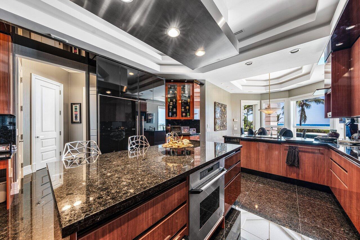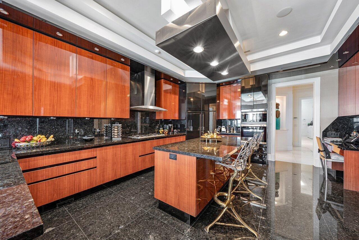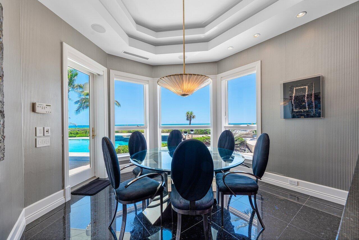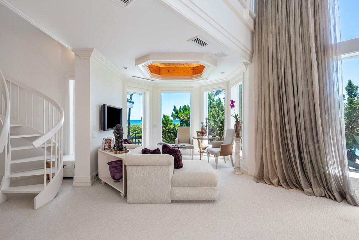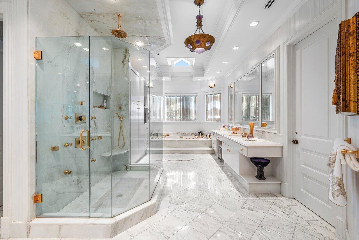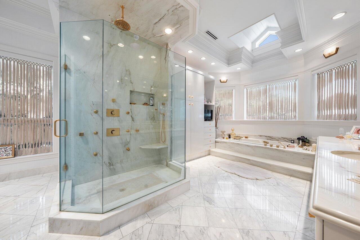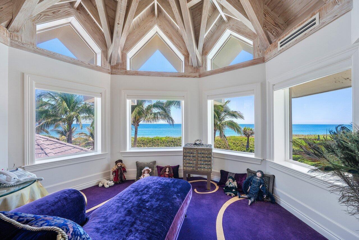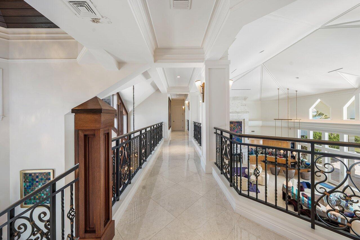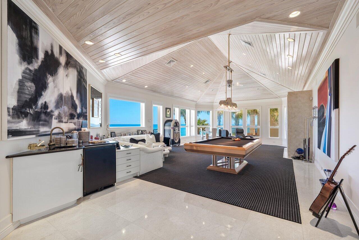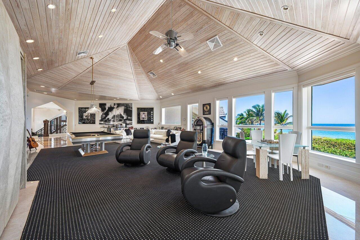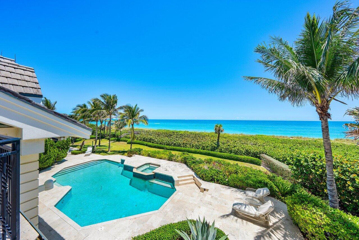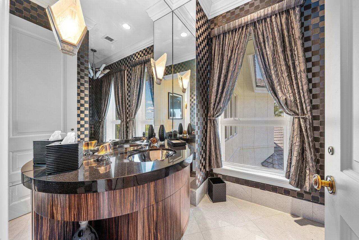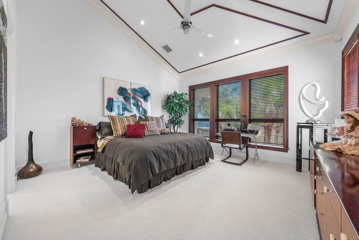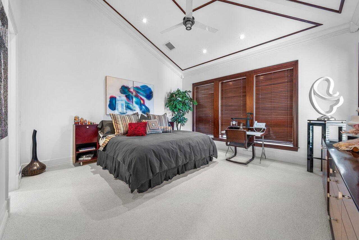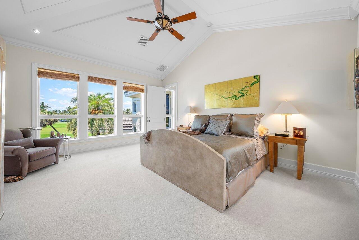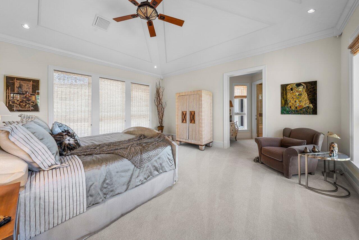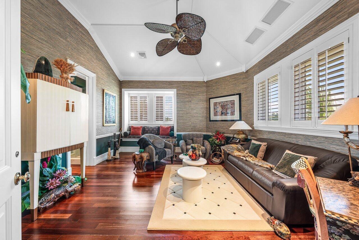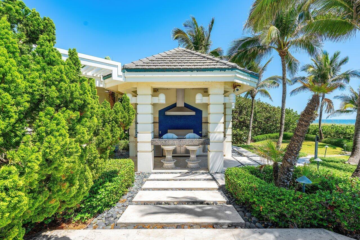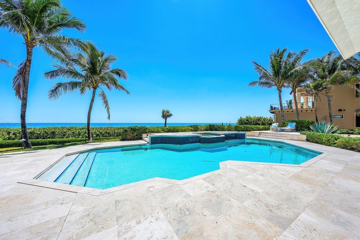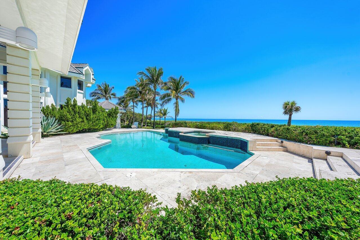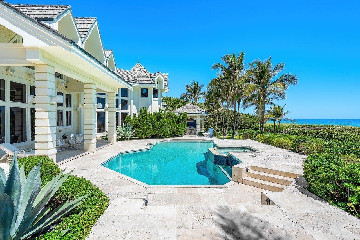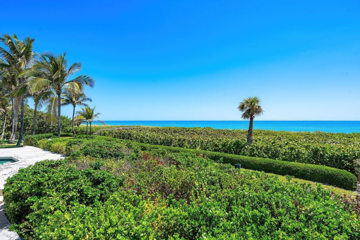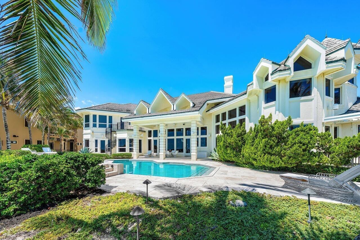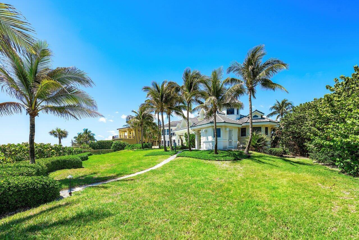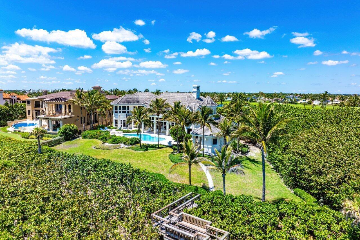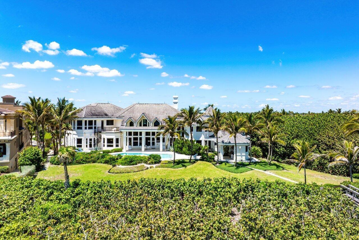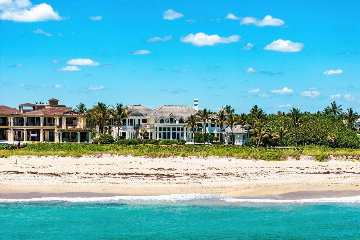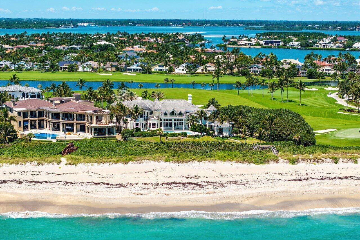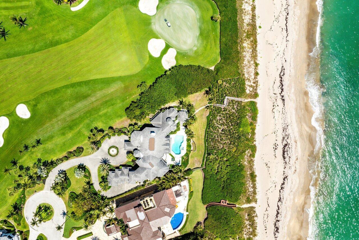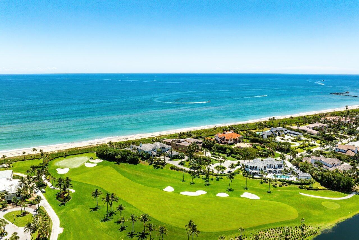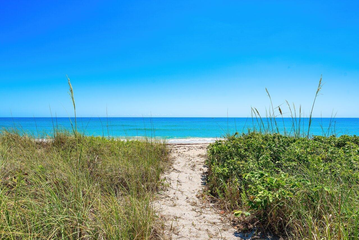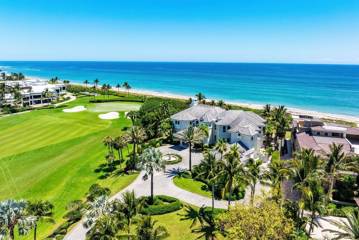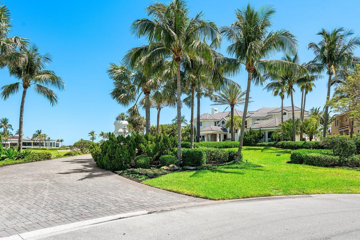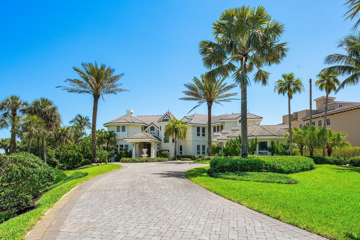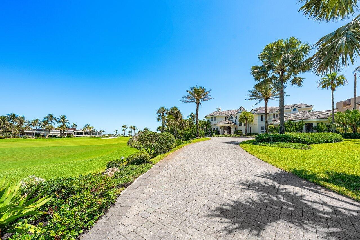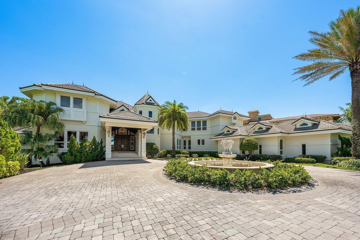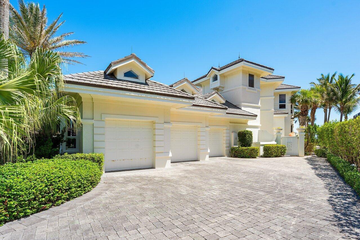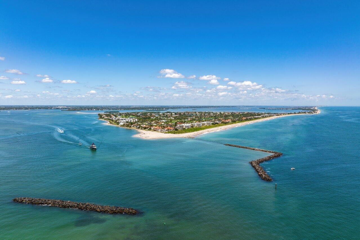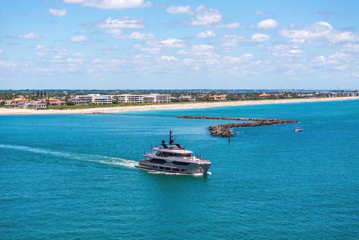Basic Information
- MLS # RX-11092205
- Type Single Family Residence
- Status Active
- Subdivision/Complex Sailfish Point
- Year Built 2003
- Total Size 47,454 Sq.Ft / 1.09 Acre
- Date Listed 05/20/2025
- Days on Market 60
Direct oceanfront French chateau-style estate home, 3066 SE Dune Drive, sits on one of Sailfish Point's most prestigious oceanfront lots, offering 170 feet of direct beach frontage. Originally recognized with the Golden Aurora Award from the Southeast Building Conference for the ''finest one-of-a-kind, single-family home,'' this masterpiece stands as a testament to exceptional design and craftsmanship, chosen from entries spanning 12 states.Encompassing 9,962 square feet under air and 11,709 total square feet, this estate features 7 full bathrooms and 5.2 bathrooms, thoughtfully arranged to provide ultimate comfort and privacy. The primary suite is conveniently located on the main level, with additional guest suites upstairs, all accessible by a private elevator.
Amenities
- Bocce Court
- Clubhouse
- Fitness Center
- Golf Course
- Management
- Pickleball
- Private Membership
- Pool
- Putting Greens
- Tennis Courts
Exterior Features
- Waterfront Yes
- Parking Spaces 3
- Pool Yes
- View Golf Course, Ocean
- Construction Type Block
- Waterfront Description Ocean Front
- Parking Description Attached, Driveway, Garage, Golf Cart Garage, Two Or More Spaces, Garage Door Opener
- Exterior Features Patio
- Roof Description Concrete
- Style Single Family Residence
Interior Features
- Adjusted Sqft 9,962Sq.Ft
- Cooling Description Central Air, Ceiling Fans, Zoned
- Equipment Appliances Built In Oven, Cooktop, Dryer, Dishwasher, Electric Water Heater, Disposal, Gas Range, Ice Maker, Microwave, Refrigerator
- Floor Description Carpet, Marble
- Heating Description Central, Zoned
- Interior Features Bidet, Breakfast Area, Closet Cabinetry, Dining Area, Separate Formal Dining Room, Dual Sinks, Eat In Kitchen, Elevator, Fireplace, Pantry, Split Bedrooms, Separate Shower, Walk In Closets, Central Vacuum
- Sqft 9,962 Sq.Ft
Property Features
- Address 3066 SE Dune Dr
- Aprox. Lot Size 47,454
- Association Fee Frequency Monthly
- Attached Garage 1
- City Stuart
- Community Features Bocce Court, Clubhouse, Golf, Golf Course Community, Gated, Pickleball, Property Manager On Site, Pool, Tennis Courts
- Construction Materials Block
- County Martin
- Covered Spaces 3
- Frontage Length 170
- Furnished Info yes
- Garage 3
- Listing Terms Cash, Conventional
- Lot Features Cul De Sac, Sprinklers Automatic
- Parking Features Attached, Driveway, Garage, Golf Cart Garage, Two Or More Spaces, Garage Door Opener
- Patio And Porch Features Patio
- Pool Features Heated, Pool, Association, Community
- Possession Close Of Escrow
- Postal City Stuart
- Roof Concrete
- Sewer Description Public Sewer
- HOA Fees $2,729
- Subdivision Complex Sailfish Point
- Subdivision Info Sailfish Point
- Tax Amount $104,925
- Tax Legal desc S A I L F I S H P O I N T P L A T21 L O T1
- Tax Year 2024
- Terms Considered Cash, Conventional
- Type of Property Single Family Residence
- View Golf Course, Ocean
- Water Source Public
- Window Features Impact Glass
- Year Built Details Resale
- Waterfront Description Ocean Front
3066 SE Dune Dr
Stuart, FL 34996Similar Properties For Sale
-
$36,500,0006 Beds6.5 Baths10,977 Sq.Ft1005 Links Dr, Miami Beach, FL 33109
-
$35,950,0007 Beds9.5 Baths11,228 Sq.Ft6315 S Flagler Dr, West Palm Beach, FL 33405
-
$35,900,0006 Beds7.5 Baths10,209 Sq.Ft23 Isla Bahia Dr, Fort Lauderdale, FL 33316
-
$35,000,0006 Beds7.5 Baths11,783 Sq.Ft3208 Pilots Pt Cir, Jupiter, FL 33477
-
$34,900,0007 Beds8.5 Baths10,500 Sq.Ft8 Isla Bahia Dr, Fort Lauderdale, FL 33316
-
$34,500,0007 Beds7.5 Baths10,096 Sq.Ft226 Via Las Brisas, Palm Beach, FL 33480
-
$34,500,0009 Beds9.5 Baths12,190 Sq.Ft1535 W 27th St, Miami Beach, FL 33140
-
$30,900,0006 Beds6.5 Baths11,077 Sq.Ft440 S Hibiscus Dr, Miami Beach, FL 33139
-
$30,000,0000 Beds0 Baths10,332 Sq.Ft5400 NE 4th Ct, Miami, FL 33137
-
$29,995,0005 Beds6.5 Baths10,500 Sq.Ft2966 SE Dune Dr, Stuart, FL 34996
The multiple listing information is provided by the Miami Association of Realtors® from a copyrighted compilation of listings. The compilation of listings and each individual listing are ©2023-present Miami Association of Realtors®. All Rights Reserved. The information provided is for consumers' personal, noncommercial use and may not be used for any purpose other than to identify prospective properties consumers may be interested in purchasing. All properties are subject to prior sale or withdrawal. All information provided is deemed reliable but is not guaranteed accurate, and should be independently verified. Listing courtesy of: Sailfish Point Realty, LLC. tel: (772) 225-6200
Real Estate IDX Powered by: TREMGROUP







