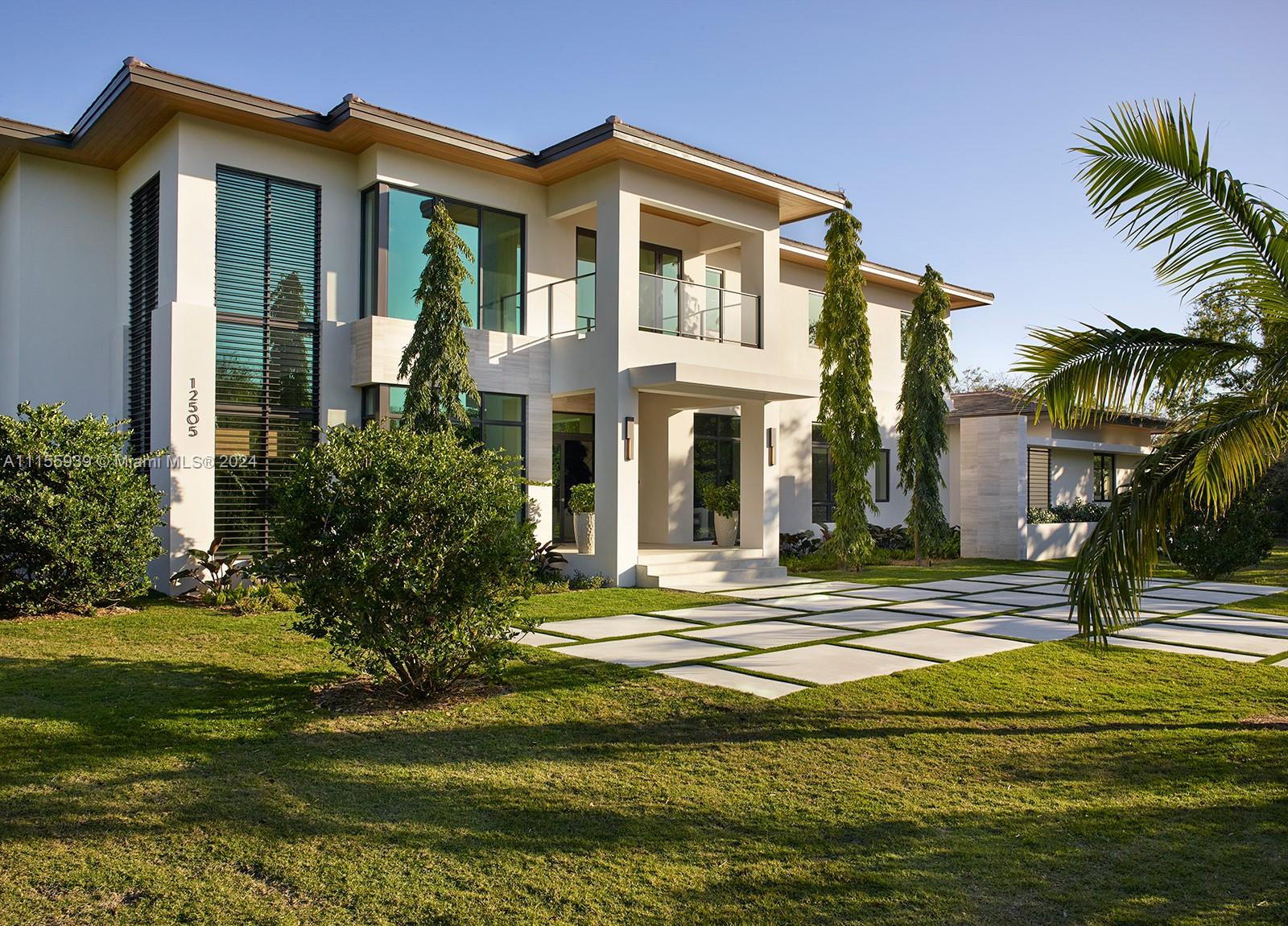Basic Information
- MLS # A10671152
- Type Condominium
- Status Closed
- Subdivision/Complex Grovenor House
- Year Built 2006
- Total Sqft 7,061
- Date Listed 05/14/2019
- Days on Market 476
Elegant 2 story 7,061 sq ft Penthouse with expansive 5,216 total sq ft terraces and soaring ceilings - providing unrivaled panoramic views of Marinas, Biscayne Bay and the City. Private elevator foyer and grand Nautilus shaped stairs introduce rare private Roof Top Terrace complete with barbecue area and full air conditioned bar area. Designed by architect Jenifer Briley. Master Suite is complimented by 2 sitting rooms, double dressing area and massive bath. Gourmet kitchen includes European appliances, oversized island and multiple dining areas. This luxurious 4 bed, 3 full and 2 half baths Penthouse boasts additional library, den, formal living room and family room. 4 parking spaces included in sale. Located in the best full-service building in Coconut Grove – Grovenor House.
Amenities
- Billiard Room
- Bike Storage
- Business Center
- Cabana
- Community Kitchen
- Fitness Center
- Barbecue
- Picnic Area
- Playground
- Pool
- Sauna
- Spa Hot Tub
- Tennis Courts
- Trash
- Vehicle Wash Area
- Elevators
Exterior Features
- Waterfront Yes
- Parking Spaces 4
- Pool Yes
- Construction Type Other
- Waterfront Description Bayfront
- Parking Description Attached, Covered, Garage, Two Or More Spaces, Garage Door Opener
- Exterior Features Balcony
- Style Condominium
Interior Features
- Adjusted Sqft 7,061Sq.Ft
- Cooling Description Central Air, Electric
- Equipment Appliances Built In Oven, Dryer, Dishwasher, Electric Range, Disposal, Ice Maker, Microwave, Other, Refrigerator, Washer
- Floor Description Marble, Other, Wood
- Heating Description Central, Electric
- Interior Features Bidet, Built In Features, Bedroom On Main Level, Breakfast Area, Dining Area, Separate Formal Dining Room, Dual Sinks, Eat In Kitchen, First Floor Entry, Jetted Tub, Main Level Primary, Sitting Area In Primary, Separate Shower
- Sqft 7,061 Sq.Ft
Property Features
- Address 2627 S Bayshore Dr #PH3202
- Aprox. Lot Size 7,061
- Association Fee Frequency Monthly
- Construction Materials Other
- Furnished Info no
- Listing Terms Cash, Conventional
- HOA Fees $5,988
- Subdivision Complex Grovenor House
- Subdivision Info Grovenor House
- Tax Amount $139,264
- Tax Legal desc GROVENOR HOUSE CONDO UNIT 3202 UNDIV 1.6216% INT IN COMMON ELEMENTS OFF REC 24089-4634 COC 24399-2599 03 2006 1
- Tax Year 2018
- Terms Considered Cash, Conventional
- Type of Property Condominium
- Waterfront Description Bayfront
2627 S Bayshore Dr #PH3202
Miami, FL 33133Similar Properties For Sale
-
$9,500,0005 Beds5.5 Baths7,849 Sq.Ft2416 N Atlantic Blvd, Fort Lauderdale, FL 33305
-
$9,500,0005 Beds5.5 Baths8,668 Sq.Ft501 Palm Trail, Delray Beach, FL 33483
-
$9,500,0006 Beds8.5 Baths7,198 Sq.Ft255 Clarke Ave, Palm Beach, FL 33480
-
$9,500,0007 Beds8.5 Baths7,100 Sq.Ft18530 N Bay Rd, Sunny Isles Beach, FL 33160
-
$9,500,0007 Beds8 Baths7,584 Sq.Ft5995 SW 111th St, Pinecrest, FL 33156
-
$9,500,0007 Beds8.5 Baths7,204 Sq.Ft9751 SW 63rd Ct, Pinecrest, FL 33156
-
$9,499,0005 Beds6.5 Baths7,120 Sq.Ft6511 S Flagler Dr, West Palm Beach, FL 33405
-
$9,495,0005 Beds5.5 Baths7,809 Sq.Ft17044 Brookwood Dr, Boca Raton, FL 33496
-
$9,450,0006 Beds7.5 Baths8,795 Sq.Ft1601 E Lake Dr, Fort Lauderdale, FL 33316
-
$9,400,0007 Beds8 Baths7,500 Sq.Ft12505 Vista Ln, Pinecrest, FL 33156
The multiple listing information is provided by the Miami Association of Realtors® from a copyrighted compilation of listings. The compilation of listings and each individual listing are ©2023-present Miami Association of Realtors®. All Rights Reserved. The information provided is for consumers' personal, noncommercial use and may not be used for any purpose other than to identify prospective properties consumers may be interested in purchasing. All properties are subject to prior sale or withdrawal. All information provided is deemed reliable but is not guaranteed accurate, and should be independently verified. Listing courtesy of: One Sotheby's International Realty. tel: 305-666-0562
Real Estate IDX Powered by: TREMGROUP















































