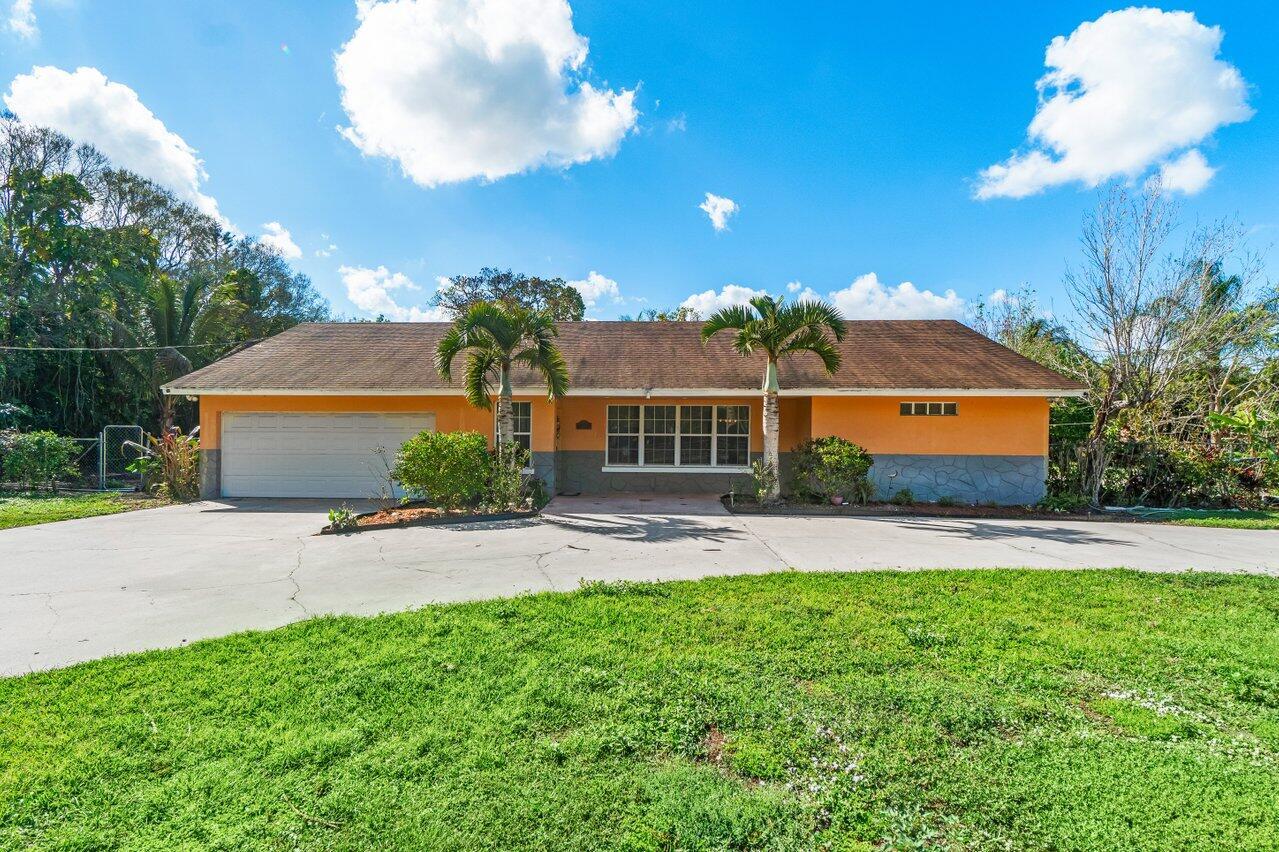Basic Information
- MLS # A11796041
- Type Single Family Residence
- Status Active
- Subdivision/Complex Sector 7 South Oakbrook
- Year Built 1994
- Total Sqft 9,852
- Date Listed 05/12/2025
- Days on Market 21
Welcome to this beautifully updated single-story home in the highly desirable Weston Hills Country Club featuring a NEW ROOF. With 5 beds, 3 baths, & a 3-car garage, this turnkey residence offers the perfect blend of comfort, style, and functionality. Enjoy light-filled living spaces with soaring ceilings, an open layout, and stunning lake views. The gourmet kitchen flows seamlessly into the living & dining areas, making it ideal for both daily living and entertaining. The spacious primary suite offers a spa-like bath and private access to the backyard oasis. Step outside to your resort-style pool, tranquil lake views, & a fully equipped summer kitchen — perfect for outdoor gatherings. A-rated schools, golf, parks, & shopping just minutes away, this home offers the best of Weston living.
Amenities
Exterior Features
- Waterfront Yes
- Parking Spaces 3
- Pool Yes
- View Lake, Pool
- Construction Type Block
- Waterfront Description Lake Front, Lake Privileges
- Parking Description Attached, Driveway, Garage, Garage Door Opener
- Exterior Features Lighting, Outdoor Grill, Outdoor Shower
- Roof Description Barrel
- Style Single Family Residence
Interior Features
- Adjusted Sqft 3,015Sq.Ft
- Cooling Description Central Air, Electric
- Equipment Appliances Built In Oven, Dryer, Dishwasher, Electric Range, Electric Water Heater, Disposal, Ice Maker, Microwave, Refrigerator, Self Cleaning Oven, Washer
- Floor Description Tile
- Heating Description Central, Electric
- Interior Features Breakfast Bar, Bedroom On Main Level, Breakfast Area, Dining Area, Separate Formal Dining Room, Entrance Foyer, Eat In Kitchen, First Floor Entry, High Ceilings, Kitchen Island, Kitchen Dining Combo, Living Dining Room, Pantry, Sitting Area In Primary, Split Bedrooms, Vaulted Ceilings, Walk In Closets
- Sqft 3,015 Sq.Ft
Property Features
- Address 2623 Oakbrook Dr
- Aprox. Lot Size 9,852
- Architectural Style Detached, One Story
- Association Fee Frequency Quarterly
- Attached Garage 1
- City Weston
- Community Features Golf, Golf Course Community, Gated, Home Owners Association, Other
- Construction Materials Block
- County Broward
- Covered Spaces 3
- Direction Faces Southeast
- Frontage Length 25
- Furnished Info no
- Garage 3
- Listing Terms Cash, Conventional, F H A, Va Loan
- Lot Features Quarter To Half Acre Lot, Sprinklers Automatic
- Occupant Type Tenant
- Parking Features Attached, Driveway, Garage, Garage Door Opener
- Pool Features Automatic Chlorination, Cleaning System, Fenced, Gunite, In Ground, Other, Pool
- Possession Closing And Funding
- Postal City Weston
- Roof Barrel
- Sewer Description Public Sewer
- Stories 1
- HOA Fees $526
- Subdivision Complex
- Subdivision Info Sector 7 South Oakbrook
- Tax Amount $20,234
- Tax Legal desc S E C T O R7 S O U T H P A R C E L S A, B, C, D& E153-30 B L O T99 B L K D
- Tax Year 2024
- Terms Considered Cash, Conventional, F H A, Va Loan
- Type of Property Single Family Residence
- View Lake, Pool
- Water Source Public
- Window Features Blinds, Sliding
- Year Built Details Resale
- Waterfront Description Lake Front, Lake Privileges
2623 Oakbrook Dr
Weston, FL 33332Similar Properties For Sale
-
$1,900,0006 Beds3 Baths3,520 Sq.Ft2900 SW 139th Ave, Davie, FL 33330
-
$1,900,0004 Beds4 Baths3,270 Sq.Ft6800 N Federal Hwy #B, Boca Raton, FL 33487
-
$1,900,0004 Beds4.5 Baths3,071 Sq.Ft16494 Deer Path Ln, Wellington, FL 33470
-
$1,900,0000 Beds0 Baths3,041 Sq.Ft836 W 40th St, Miami Beach, FL 33140
-
$1,900,0003 Beds3.5 Baths3,239 Sq.Ft333 Las Olas Way #1210, Fort Lauderdale, FL 33301
-
$1,900,0006 Beds3 Baths3,464 Sq.Ft5313 Colbright Rd, Lake Worth, FL 33467
-
$1,900,0005 Beds3 Baths3,683 Sq.Ft308 NW 159th St, Miami, FL 33169
-
$1,900,0003 Beds3.5 Baths3,033 Sq.Ft12 SE 10th Ave, Fort Lauderdale, FL 33301
-
$1,899,9995 Beds3.5 Baths3,600 Sq.Ft13549 S Indian Riv Dr, Jensen Beach, FL 34957
-
$1,899,9994 Beds3.5 Baths3,301 Sq.Ft459 NE 15th Ave, Fort Lauderdale, FL 33301
The multiple listing information is provided by the Miami Association of Realtors® from a copyrighted compilation of listings. The compilation of listings and each individual listing are ©2023-present Miami Association of Realtors®. All Rights Reserved. The information provided is for consumers' personal, noncommercial use and may not be used for any purpose other than to identify prospective properties consumers may be interested in purchasing. All properties are subject to prior sale or withdrawal. All information provided is deemed reliable but is not guaranteed accurate, and should be independently verified. Listing courtesy of: The Keyes Company. tel: 954-907-6272
Real Estate IDX Powered by: TREMGROUP























































































