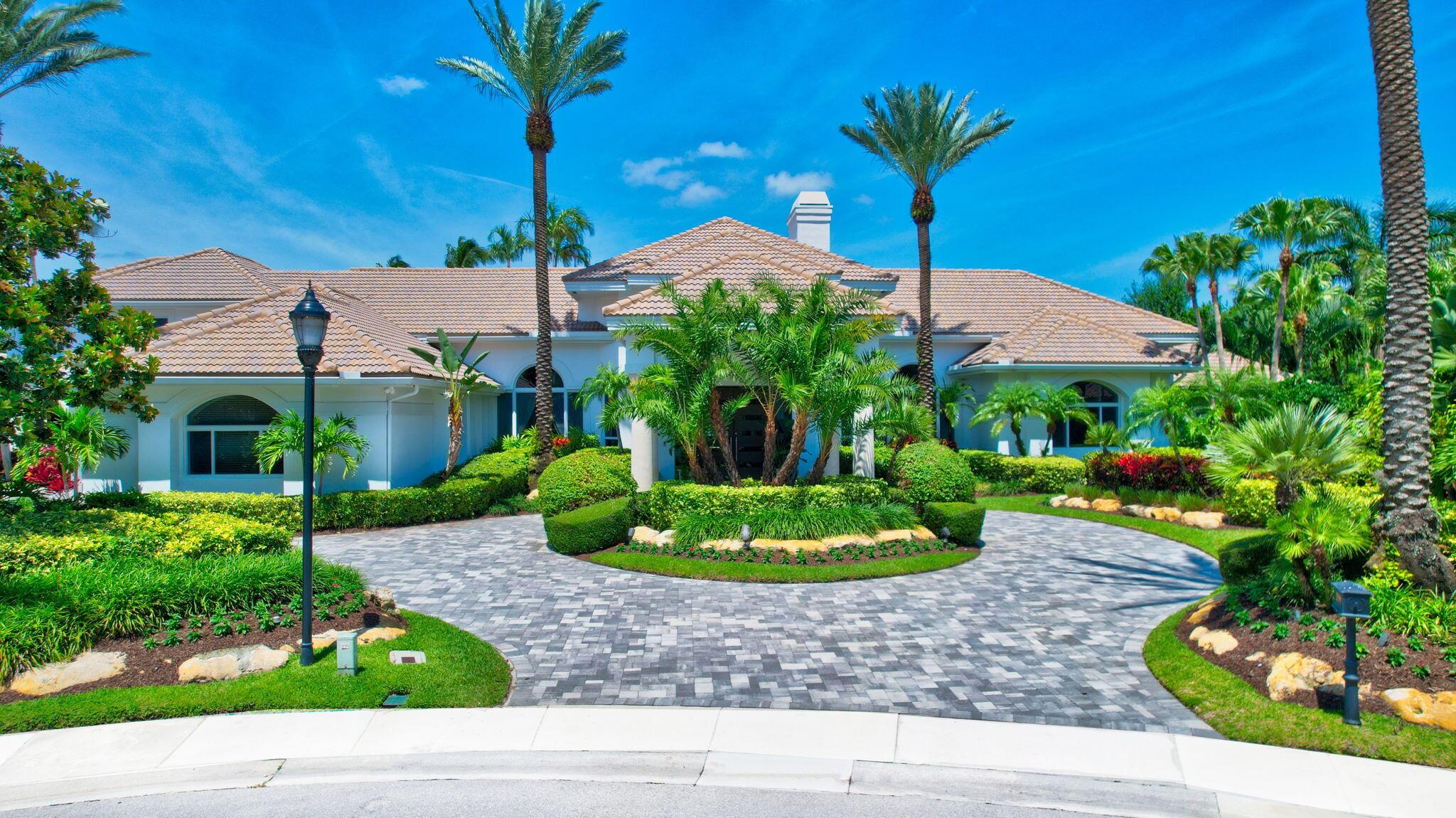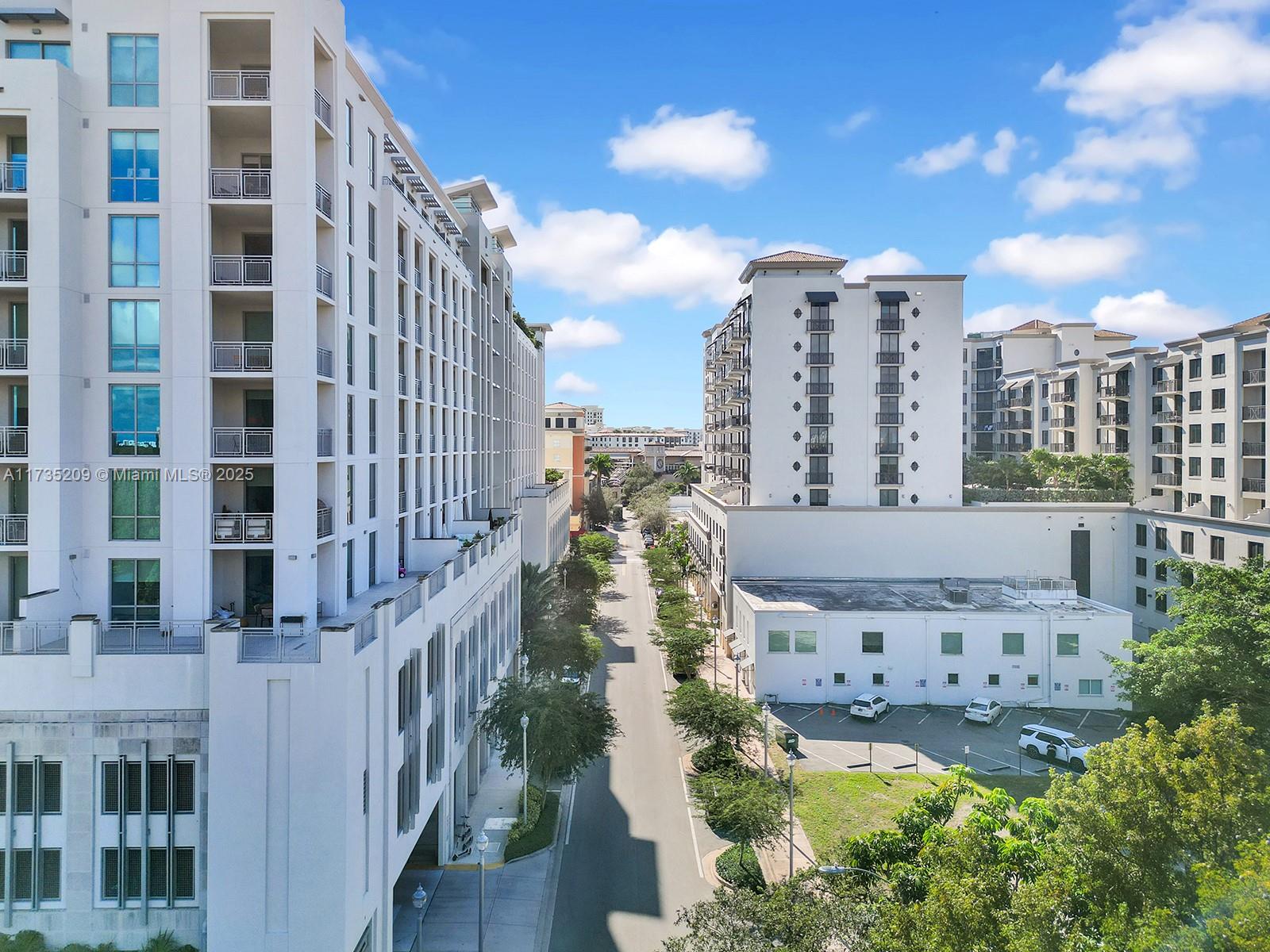Basic Information
- MLS # RX-11107575
- Type Single Family Residence
- Status Active
- Subdivision/Complex Grand Oaks
- Year Built 1991
- Total Size 38,333 Sq.Ft / 0.88 Acre
- Date Listed 07/15/2025
- Days on Market 3
MAGNIFICENT DOUBLE LOT ESTATE SITUATED ON 284' OF PRISTINE WATERFRONT IN GRAND OAKS AT BROKEN SOUND COUNTRY CLUB! 8,328 SF OF PURE LUXURY NESTLED ON A CUL-DE-SAC ON .88 ACRE! 6 EN-SUITE BEDROOMS + OFFICE, 7.2 BATHS & FLOOR TO CEILING IMPACT WINDOWS WITH PANORAMIC VIEWS OF THE GOLF FAIRWAYS & LAKES! PALATIAL PRIMARY BEDROOM SUITE WITH PRIVATE SITTING AREA, A SPA INSPIRED BATHROOM & HIS/HER CLOSETS! UPSTAIRS PRIVATE RETREAT WITH FULLY EQUIPPED KITCHEN, LIVING ROOM & EN-SUITE BEDROOM! GUEST HOUSE WITH COVERED BREEZEWAY TO THE MAIN HOUSE! GOURMET CHEF'S KITCHEN WITH CUSTOM CABINETS, QUARTZ COUNTER TOPS, DOUBLE OVENS & WINE COOLER! EXPANSIVE PATIO WITH OUTDOOR DINING, RESORT STYLE POOL WITH JACUZZI, WATER SPOUTS AND SWIM UP POOL BAR WITH BBQ, TROPICAL FOUNTAIN AND INTIMATE SEATING AREAS!
Amenities
- Basketball Court
- Billiard Room
- Clubhouse
- Golf Course
- Pickleball
- Private Membership
- Pool
- Putting Greens
- Sauna
- Spa Hot Tub
- Tennis Courts
- Trails
Exterior Features
- Waterfront Yes
- Parking Spaces 3
- Pool Yes
- View Golf Course, Lake
- Construction Type Block
- Waterfront Description Lake Front
- Parking Description Attached, Circular Driveway, Garage, Golf Cart Garage, Garage Door Opener
- Exterior Features Fence, Outdoor Grill, Patio
- Roof Description Spanish Tile, Tile
- Style Single Family Residence
Interior Features
- Adjusted Sqft 8,328Sq.Ft
- Cooling Description Central Air, Electric
- Equipment Appliances Built In Oven, Dryer, Dishwasher, Electric Range, Electric Water Heater, Disposal, Ice Maker, Microwave, Refrigerator, Washer
- Floor Description Carpet, Marble, Tile
- Heating Description Central, Electric
- Interior Features Built In Features, Breakfast Area, Dining Area, Separate Formal Dining Room, Dual Sinks, Entrance Foyer, Eat In Kitchen, Fireplace, Garden Tub Roman Tub, High Ceilings, Living Dining Room, Pantry, Split Bedrooms, Separate Shower, Walk In Closets, Central Vacuum
- Sqft 8,328 Sq.Ft
Property Features
- Address 2599 NW 63rd Ln
- Aprox. Lot Size 38,333
- Association Fee Frequency Monthly
- Attached Garage 1
- City Boca Raton
- Community Features Clubhouse, Golf, Golf Course Community, Game Room, Gated, Pickleball, Pool, Sauna, Tennis Courts
- Construction Materials Block
- County Palm Beach
- Covered Spaces 3
- Frontage Length 284
- Furnished Info no
- Garage 3
- Listing Terms Cash, Conventional
- Lot Features Cul De Sac, Sprinklers Automatic
- Parking Features Attached, Circular Driveway, Garage, Golf Cart Garage, Garage Door Opener
- Patio And Porch Features Patio
- Pets Allowed Yes
- Pool Features Free Form, Heated, Other, Pool, Association, Community
- Possession Close Of Escrow
- Postal City Boca Raton
- Roof Spanish Tile, Tile
- Sewer Description Public Sewer
- HOA Fees $2,142
- Subdivision Complex Grand Oaks
- Subdivision Info Grand Oaks
- Tax Amount $57,843
- Tax Legal desc G R A N D O A K S O F A R V I D A C O U N T R Y C L U B L T S9&10
- Tax Year 2024
- Terms Considered Cash, Conventional
- Type of Property Single Family Residence
- View Golf Course, Lake
- Water Source Public
- Window Features Impact Glass
- Year Built Details Resale
- Waterfront Description Lake Front
2599 NW 63rd Ln
Boca Raton, FL 33496Similar Properties For Sale
-
$8,400,0009 Beds7.5 Baths8,433 Sq.Ft9940 W Suburban Dr, Pinecrest, FL 33156
-
$8,390,0005 Beds5.5 Baths9,375 Sq.Ft30 Samana Dr, Coconut Grove, FL 33133
-
$8,000,0006 Beds7.5 Baths9,375 Sq.Ft13080 N Bayshore Dr, North Miami, FL 33181
-
$7,950,0006 Beds8 Baths8,360 Sq.Ft6465 SW 104th St, Pinecrest, FL 33156
-
$7,900,0000 Beds0 Baths10,000 Sq.Ft4070 Laguna St, Coral Gables, FL 33146
-
$7,811,1005 Beds7 Baths10,332 Sq.Ft3550 SW 121st Ave, Davie, FL 33330
-
$7,750,0009 Beds8.5 Baths8,409 Sq.Ft524/530 S Lakeside Dr, Lake Worth Beach, FL 33460
-
$7,590,0000 Beds0 Baths10,083 Sq.Ft763 E Pennsylvania Ave, Miami Beach, FL 33139
-
$7,500,0000 Beds0 Baths8,409 Sq.Ft505 S Ocean Dr, Hollywood, FL 33019
-
$7,500,0004 Beds5.5 Baths8,519 Sq.Ft49 W High Pt Rd, Sewalls Point, FL 34996
The multiple listing information is provided by the Miami Association of Realtors® from a copyrighted compilation of listings. The compilation of listings and each individual listing are ©2023-present Miami Association of Realtors®. All Rights Reserved. The information provided is for consumers' personal, noncommercial use and may not be used for any purpose other than to identify prospective properties consumers may be interested in purchasing. All properties are subject to prior sale or withdrawal. All information provided is deemed reliable but is not guaranteed accurate, and should be independently verified. Listing courtesy of: Siemens Group Realty Corp.. tel: (561) 239-8537
Real Estate IDX Powered by: TREMGROUP































































































