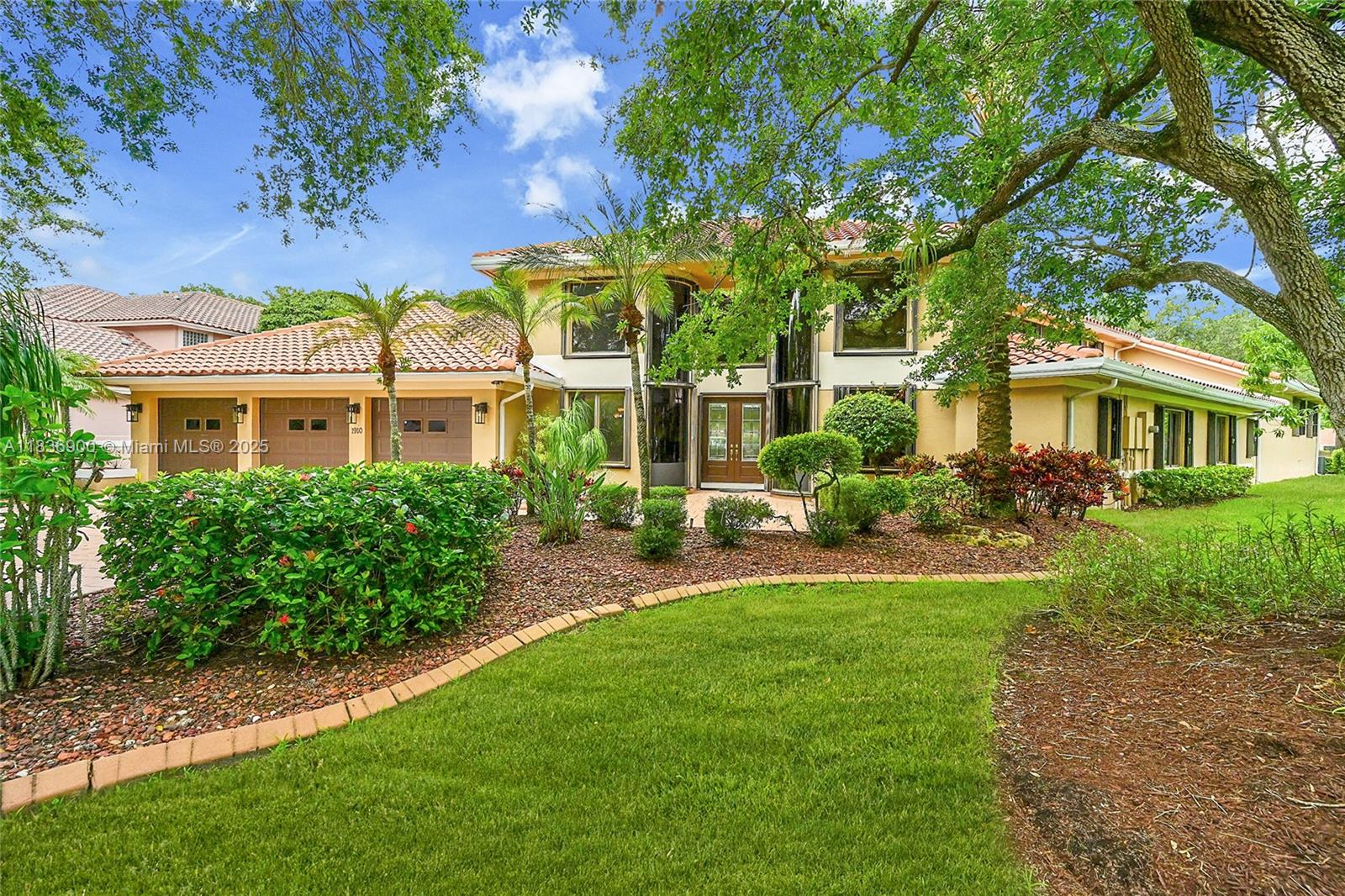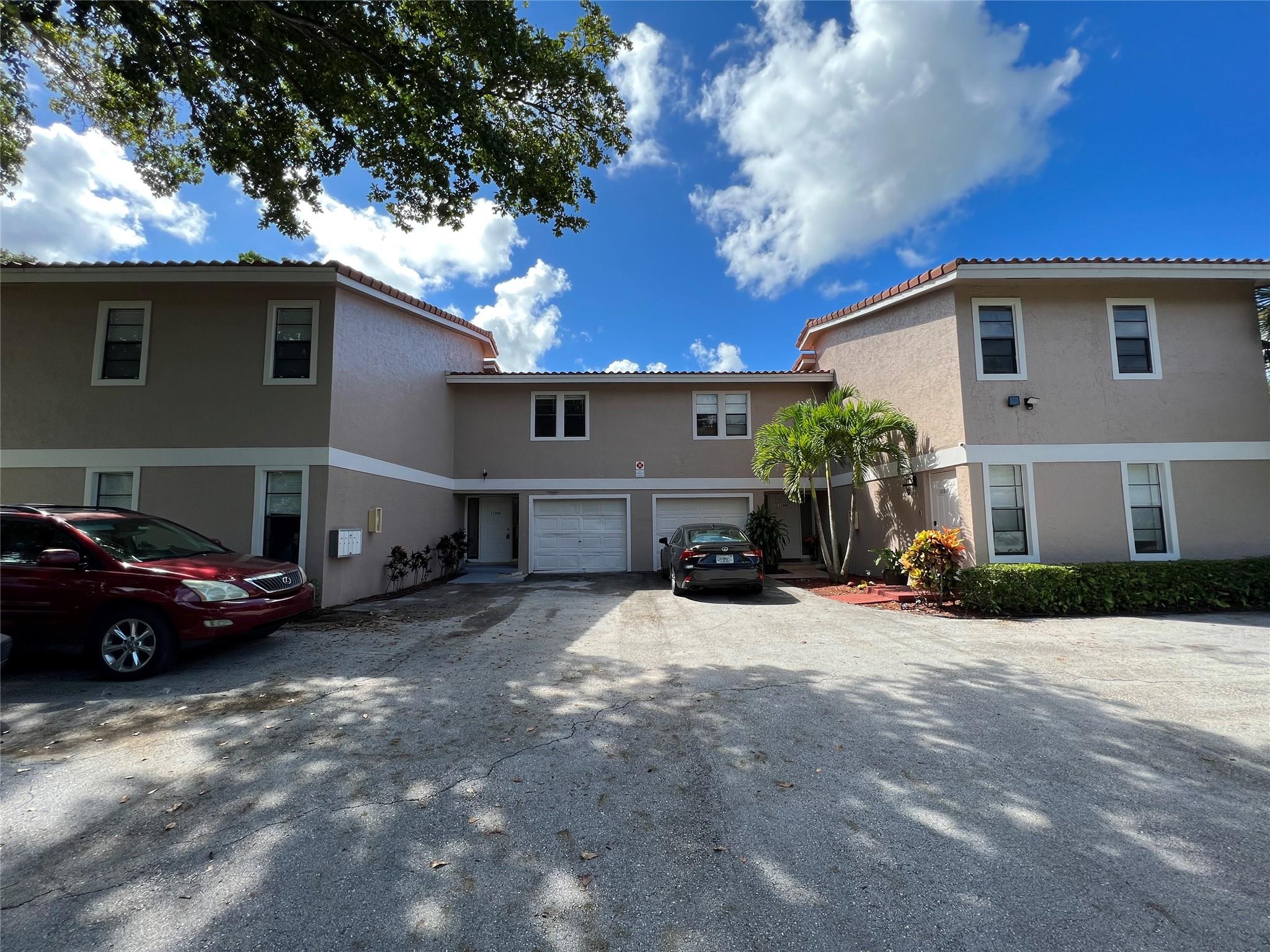Basic Information
- MLS # A11836900
- Type Single Family Residence
- Status Active
- Subdivision/Complex Eagle Glen
- Year Built 1990
- Total Sqft 17,565
- Date Listed 07/09/2025
- Days on Market 9
Custom 5500sf builder’s home that starts with 16' of panoramic golf & lake views from the sprawling entry with 21' ceilings! 4 Ensuites (3 on the main floor), 2 lofts, office & library with 16’ shelves & sliding ladder—the owner's favorite room! The white kitchen shines with full granite backsplash, stainless KitchenAid appliances, and endless storage that flows into a family room with fireplace, wet bar, & built-ins. Hardwood and marble floors, central vac, and plantation shutters throughout. Custom built closets! The owner’s wing is a retreat with a exercise and sitting room. Outdoors: travertine honed patio, outdoor cabinets for KT pass thru, tile-slide pool, privacy screen, and underground pool cleaning system. Elevated porch swing for amazing sunsets! Culdesac location feels private!
Amenities
Exterior Features
- Waterfront Yes
- Parking Spaces 3
- Pool Yes
- View Golf Course, Lake
- Construction Type Block
- Waterfront Description Lake Front
- Parking Description Attached, Driveway, Garage, Garage Door Opener
- Exterior Features Deck, Storm Security Shutters
- Roof Description Spanish Tile
- Style Single Family Residence
Interior Features
- Adjusted Sqft 5,458Sq.Ft
- Cooling Description Central Air, Ceiling Fans, Electric
- Equipment Appliances Dishwasher, Electric Range, Electric Water Heater, Disposal, Ice Maker, Microwave, Refrigerator, Washer
- Floor Description Hardwood, Marble, Wood
- Heating Description Central, Electric
- Interior Features Bidet, Bedroom On Main Level, Breakfast Area, Dining Area, Separate Formal Dining Room, First Floor Entry, Jetted Tub, Sitting Area In Primary, Separate Shower, Attic, Central Vacuum, Loft
- Sqft 5,458 Sq.Ft
Property Features
- Address 1910 Preston Trl
- Aprox. Lot Size 17,565
- Architectural Style Detached, Two Story
- Association Fee Frequency Monthly
- Attached Garage 1
- City Coral Springs
- Community Features Golf, Golf Course Community, Gated, Home Owners Association
- Construction Materials Block
- County Broward
- Covered Spaces 3
- Direction Faces South
- Frontage Length 201
- Furnished Info yes
- Garage 3
- Levels Two
- Listing Terms Conventional
- Occupant Type Owner
- Parking Features Attached, Driveway, Garage, Garage Door Opener
- Patio And Porch Features Deck
- Pool Features Cleaning System, Fenced, Other, Pool
- Possession Closing And Funding
- Postal City Coral Springs
- Public Survey Section Two
- Roof Spanish Tile
- Sewer Description Public Sewer
- Stories 2
- HOA Fees $270
- Subdivision Complex
- Subdivision Info Eagle Glen
- Tax Amount $16,873
- Tax Legal desc E A G L E G L E N130-5 B L O T5 B L K A
- Tax Year 2024
- Terms Considered Conventional
- Type of Property Single Family Residence
- View Golf Course, Lake
- Water Source Other
- Window Features Blinds, Plantation Shutters
- Year Built Details Resale
- Waterfront Description Lake Front
1910 Preston Trl
Coral Springs, FL 33071Similar Properties For Sale
-
$1,950,0000 Beds0 Baths6,253 Sq.Ft4145 Bougainvilla Dr #1-7, Lauderdale By The Sea, FL 33308
-
$1,950,0000 Beds0 Baths6,800 Sq.Ft11500 NW 44th St, Coral Springs, FL 33065
-
$1,950,0006 Beds4 Baths5,745 Sq.Ft10801 Indian Trl, Cooper City, FL 33328
-
$1,900,0000 Beds0 Baths5,550 Sq.Ft245 NE 25th St, Miami, FL 33137
-
$1,900,0007 Beds6.5 Baths6,188 Sq.Ft6770 NW 84th Ave, Parkland, FL 33067
-
$1,899,0000 Beds0 Baths6,250 Sq.Ft1852 SE 1st Ave, Fort Lauderdale, FL 33316
-
$1,895,0000 Beds0 Baths6,150 Sq.Ft360 NW 71st St, Miami, FL 33150
-
$1,895,0005 Beds4.5 Baths6,685 Sq.Ft10519 Pine Tree Ter, Boynton Beach, FL 33436
-
$1,895,0006 Beds5.5 Baths6,288 Sq.Ft869 SW Habitat Ln, Palm City, FL 34990
-
$1,895,0000 Beds0 Baths6,800 Sq.Ft2975 Shipping Ave, Coconut Grove, FL 33133
The multiple listing information is provided by the Miami Association of Realtors® from a copyrighted compilation of listings. The compilation of listings and each individual listing are ©2023-present Miami Association of Realtors®. All Rights Reserved. The information provided is for consumers' personal, noncommercial use and may not be used for any purpose other than to identify prospective properties consumers may be interested in purchasing. All properties are subject to prior sale or withdrawal. All information provided is deemed reliable but is not guaranteed accurate, and should be independently verified. Listing courtesy of: Keller Williams Realty Consultants. tel: 954-688-5400
Real Estate IDX Powered by: TREMGROUP















































































