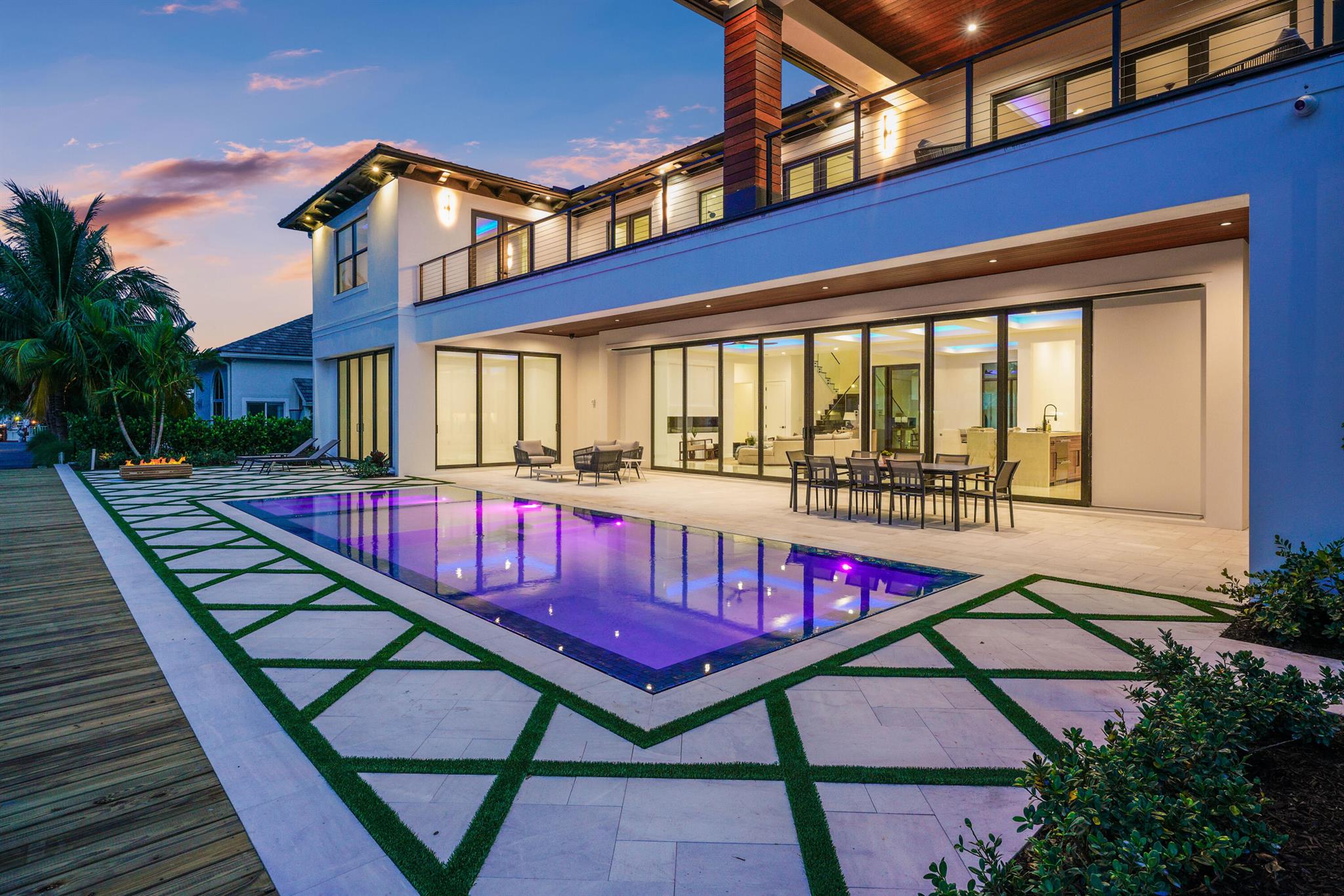Basic Information
- MLS # A10793610
- Type Single Family Residence
- Status Closed
- Subdivision/Complex COCOPLUM SEC 1
- Year Built 1990
- Total Size 24,646 Sq.Ft / 0.57 Acre
- Date Listed 01/06/2020
- Days on Market 238
Inspired by the beauty of Casa de Campo, one of Cocoplum's loveliest homes has just become available. Located on a private cul-de-sac in this Coral Gables gated community "Villa Serena's" design is luxurious yet intimate, blends interior & exterior entertainment spaces, includes wide galleries for art collecting & is replete with a beautiful gourmet indoor kitchen, outdoor summer kitchen, stunning terraces, an infinity pool, as well as 112' feet of water frontage & a 69' private dock. The Children's wing is comprised of three large en suite bedrooms & a bonus fam room, while upstairs is a private Master suite, gym & balcony. The family room spans the back length of the home & overlooks the pool. Only minutes to Biscayne Bay by boat, this exceptional estate embraces South FL coastal living.
Amenities
Exterior Features
- Waterfront Yes
- Parking Spaces 2
- Pool Yes
- Construction Type Block
- Waterfront Description Canal Front, Fixed Bridge
- Parking Description Attached, Circular Driveway, Driveway, Garage, Garage Door Opener
- Exterior Features Balcony, Fence, Security High Impact Doors, Lighting, Outdoor Grill
- Style Single Family Residence
Interior Features
- Adjusted Sqft 5,845Sq.Ft
- Cooling Description Central Air, Electric
- Equipment Appliances Built In Oven, Dryer, Dishwasher, Electric Range, Disposal, Microwave, Refrigerator, Water Softener Owned, Washer
- Floor Description Other, Wood
- Heating Description Central, Electric
- Interior Features Bidet, Built In Features, Bedroom On Main Level, Closet Cabinetry, Dining Area, Separate Formal Dining Room, Dual Sinks, Entrance Foyer, Eat In Kitchen, High Ceilings, Kitchen Island, Kitchen Dining Combo, Sitting Area In Primary, Separate Shower, Upper Level Primary, Walk In Closets, Elevator
- Sqft 5,845 Sq.Ft
Property Features
- Address 185 Los Pinos Ct
- Aprox. Lot Size 24,646
- Construction Materials Block
- Furnished Info no
- Listing Terms Cash, Conventional
- HOA Fees $0
- Subdivision Complex
- Subdivision Info COCOPLUM SEC 1
- Tax Amount $84,112
- Tax Legal desc COCOPLUM SEC 1 PB 99-39 LOT 12 BLK 9 LOT SIZE 24646 SQ FT OR 19320-2816 04/2000/19827-4150 COC 23123-1253 02 2005 1
- Tax Year 2019
- Terms Considered Cash, Conventional
- Type of Property Single Family Residence
- Waterfront Description Canal Front, Fixed Bridge
185 Los Pinos Ct
Coral Gables, FL 33143Similar Properties For Sale
-
$7,150,0005 Beds6.5 Baths6,140 Sq.Ft2391 Areca Palm Road, Boca Raton, FL 33432
-
$7,100,0005 Beds6.5 Baths6,296 Sq.Ft19010 Loxahatchee River Road, Jupiter, FL 33458
-
$7,100,0005 Beds6.5 Baths6,191 Sq.Ft2160 E Silver Palm Road, Boca Raton, FL 33432
-
$7,099,0007 Beds7.5 Baths6,643 Sq.Ft4891 SW 74th Ter, Miami, FL 33143
-
$7,000,0004 Beds5.5 Baths5,852 Sq.Ft159 Commodore Dr, Jupiter, FL 33477
-
$7,000,0005 Beds4.5 Baths5,910 Sq.Ft711 University Dr, Coral Gables, FL 33134
-
$7,000,0005 Beds5.5 Baths6,148 Sq.Ft485 Royal Palm Way, Boca Raton, FL 33432
-
$7,000,0004 Beds5.5 Baths5,852 Sq.Ft159 Commodore Dr, Jupiter, FL 33477
-
$7,000,0007 Beds7.5 Baths6,406 Sq.Ft236 S Island Is, Golden Beach, FL 33160
-
$6,999,9996 Beds7 Baths6,520 Sq.Ft1060 Fairview Ln, Singer Island, FL 33404
The multiple listing information is provided by the Miami Association of Realtors® from a copyrighted compilation of listings. The compilation of listings and each individual listing are ©2023-present Miami Association of Realtors®. All Rights Reserved. The information provided is for consumers' personal, noncommercial use and may not be used for any purpose other than to identify prospective properties consumers may be interested in purchasing. All properties are subject to prior sale or withdrawal. All information provided is deemed reliable but is not guaranteed accurate, and should be independently verified. Listing courtesy of: BHHS EWM Realty. tel: 305-960-2400
Real Estate IDX Powered by: TREMGROUP

















































