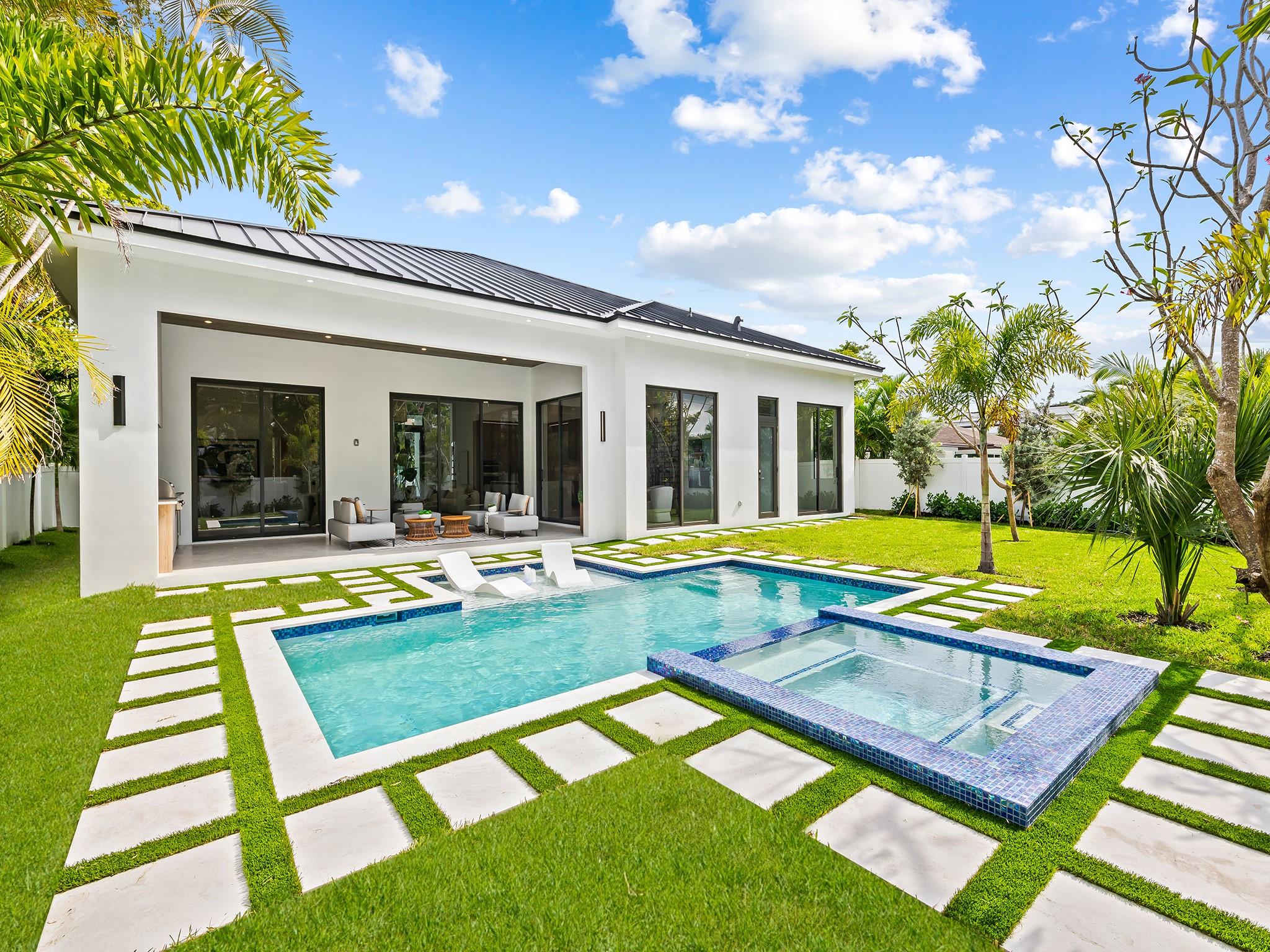Basic Information
- MLS # A11819063
- Type Single Family Residence
- Status Active
- Subdivision/Complex Sector 2- Parcels 21b 22
- Year Built 2001
- Total Sqft 8,175
- Date Listed 06/09/2025
- Days on Market 6
Fully renovated luxury home in Savanna. This waterfront 5 bed, 4.5 bath home features a smart layout, custom high-end finishes, and over $200K in custom carpentry. Highlights include a gourmet kitchen with smart appliances, wine bar, floating metal & wood staircase, new porcelain & waterproof vinyl floors, custom closets, new roof, impact windows, and 20-ft sliding doors for seamless indoor-outdoor living. Enjoy stunning lake views, heated smart pool & spa, outdoor kitchen with Argentinian BBQ, gas & wood pizza oven, new full bath, gym, EV charger, owned solar panels, tankless water heater, 200-amp underground electric service, Cat-5 wiring throughout, and expanded paver driveway. A perfect blend of elegance, technology, and resort-style outdoor living in Weston’s most desirable community.
Amenities
Exterior Features
- Waterfront Yes
- Parking Spaces 2
- Pool Yes
- View Garden, Water
- Construction Type Other
- Waterfront Description Canal Front, Mangrove, Other
- Parking Description Driveway, Electric Vehicle Charging Stations, Paver Block, Garage Door Opener
- Exterior Features Balcony, Barbecue, Deck, Fence, Security High Impact Doors, Outdoor Grill, Patio
- Roof Description Other
- Style Single Family Residence
Interior Features
- Adjusted Sqft 2,672Sq.Ft
- Cooling Description Central Air
- Equipment Appliances Dryer, Dishwasher, Electric Range, Electric Water Heater, Gas Range, Microwave, Refrigerator
- Floor Description Other
- Heating Description Other
- Interior Features Built In Features, Closet Cabinetry, Entrance Foyer, Eat In Kitchen, First Floor Entry, Kitchen Island, Living Dining Room, Pantry, Upper Level Primary, Bar, Walk In Closets
- Sqft 2,672 Sq.Ft
Property Features
- Address 1828 Aspen Ln
- Aprox. Lot Size 8,175
- Architectural Style Contemporary Modern, Detached, Two Story
- Association Fee Frequency Quarterly
- City Weston
- Community Features Bar Lounge, Clubhouse, Fitness, Gated, Home Owners Association, Other, Pool, Street Lights
- Construction Materials Other
- County Broward
- Covered Spaces 2
- Direction Faces West
- Frontage Length 86
- Furnished Info no
- Garage 2
- Levels Two
- Listing Terms Cash, Conventional
- Lot Features Less Than Quarter Acre
- Occupant Type Owner
- Parking Features Driveway, Electric Vehicle Charging Stations, Paver Block, Garage Door Opener
- Patio And Porch Features Balcony, Deck, Patio, Screened
- Pets Allowed No Pet Restrictions, Yes
- Pool Features Heated, In Ground, Pool, Screen Enclosure, Community
- Possession Close Of Escrow
- Postal City Weston
- Public Survey Section Two
- Roof Other
- Sewer Description Other
- Stories 2
- HOA Fees $560
- Subdivision Complex
- Subdivision Info Sector 2- Parcels 21b 22
- Tax Amount $14,732
- Tax Legal desc S E C T O R2- P A R C E L S21 B,22,23&24168-7 B L O T33 B L K2
- Tax Year 2024
- Terms Considered Cash, Conventional
- Type of Property Single Family Residence
- View Garden, Water
- Water Source Other
- Year Built Details Resale
- Waterfront Description Canal Front, Mangrove, Other
1828 Aspen Ln
Weston, FL 33327Similar Properties For Sale
-
$2,340,0002 Beds3 Baths2,735 Sq.Ft9259 Seaglass Ct, Vero Beach, FL 32963
-
$2,333,0003 Beds4.5 Baths2,678 Sq.Ft7560 SW 56th Ct, Miami, FL 33143
-
$2,330,0003 Beds3.5 Baths2,704 Sq.Ft208 NE 23rd St, Wilton Manors, FL 33305
-
$2,300,0004 Beds3.5 Baths3,265 Sq.Ft2210 NE 202nd St, Miami, FL 33180
-
$2,300,0002 Beds2.5 Baths2,935 Sq.Ft3501 N Ocean Dr #4G, Hollywood, FL 33019
-
$2,300,0003 Beds4.5 Baths3,320 Sq.Ft19955 NE 38th Ct #2204, Aventura, FL 33180
-
$2,300,0004 Beds3 Baths2,728 Sq.Ft1112 NE 89th St, Miami, FL 33138
-
$2,300,0000 Beds0 Baths3,202 Sq.Ft632 Allen Ave, Delray Beach, FL 33483
-
$2,300,0005 Beds3.5 Baths2,958 Sq.Ft752 NW 7th St Rd, Miami, FL 33136
-
$2,300,0003 Beds3.5 Baths2,884 Sq.Ft1495 Estuary Trl, Delray Beach, FL 33483
The multiple listing information is provided by the Miami Association of Realtors® from a copyrighted compilation of listings. The compilation of listings and each individual listing are ©2023-present Miami Association of Realtors®. All Rights Reserved. The information provided is for consumers' personal, noncommercial use and may not be used for any purpose other than to identify prospective properties consumers may be interested in purchasing. All properties are subject to prior sale or withdrawal. All information provided is deemed reliable but is not guaranteed accurate, and should be independently verified. Listing courtesy of: Avanti Way Realty LLC. tel: 305-229-1146
Real Estate IDX Powered by: TREMGROUP
































































































