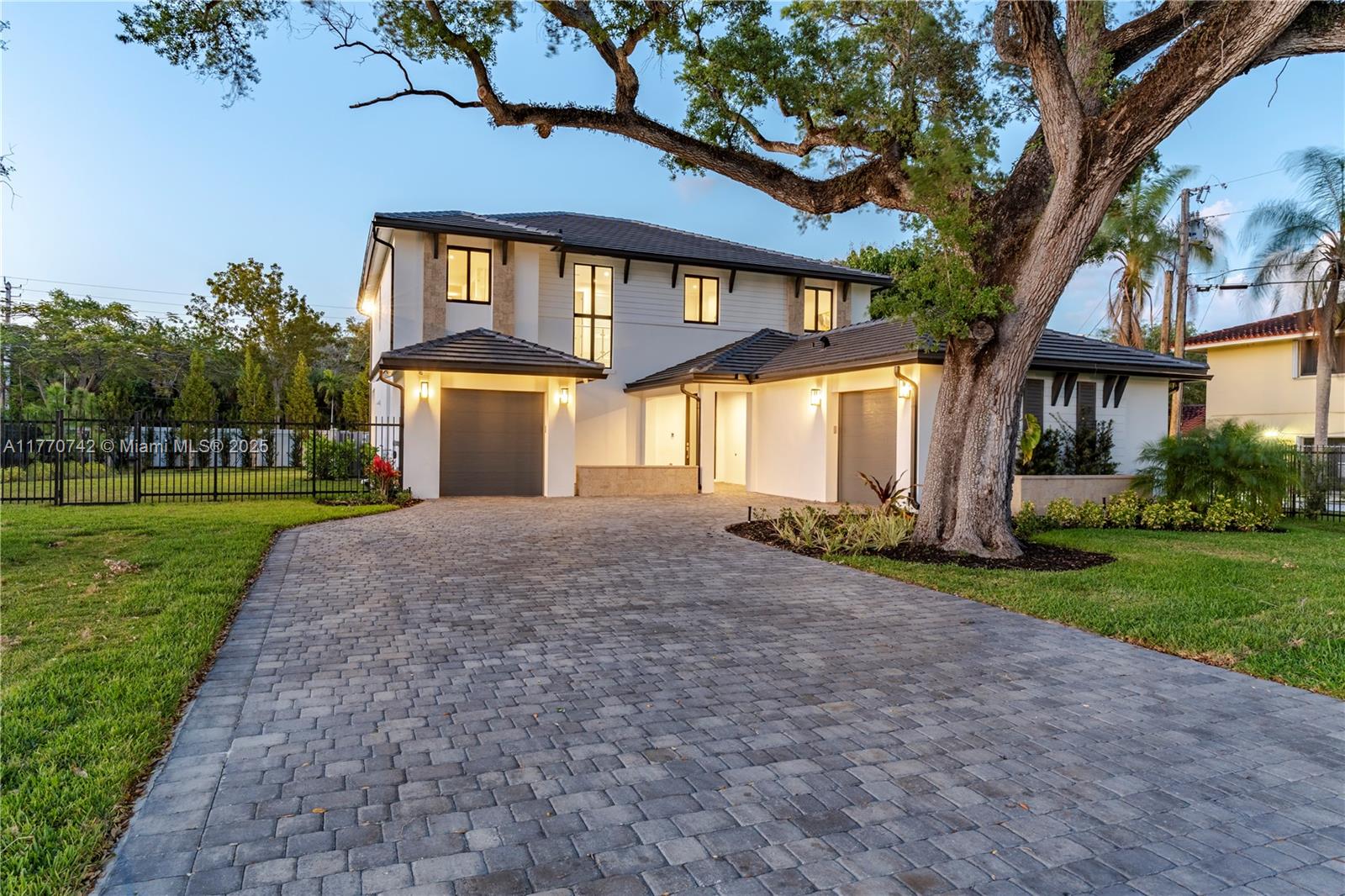Basic Information
- MLS # A11795615
- Type Single Family Residence
- Status Active
- Subdivision/Complex South Shenandoah
- Year Built 1932
- Total Sqft 12,626
- Date Listed 05/15/2025
- Days on Market 24
Welcome to Villa Amata- a 1932 Italian Renaissance Revival in historic Shenandoah. Set on a double corner lot, this architectural gem stands w/ elegance & presence. Originally built by a father for his daughter, Villa Amata has been thoughtfully restored, blending timeless character w/ modern updates. Step inside to soaring ceilings, hardwood floors & an original fireplace. Functional layout w/ formal living & dining rms, powder rm, family rm & bright sunroom. Chef’s kitchen w/ 36” gas range & custom cabinetry. Upstairs: 4 spacious bdrms & updated baths. Detached 2-car gar & studio apt. Custom impact windows; updated plumbing & electric. Enjoy a large tropical backyard w/ fruit trees & room for a pool. A rare opportunity to own a beautifully preserved piece of Miami’s architectural legacy.
Amenities
Exterior Features
- Waterfront No
- Parking Spaces 2
- Pool No
- View Garden
- Construction Type Block
- Parking Description Attached Carport, Covered, Detached, Garage
- Exterior Features Fruit Trees, Lighting, Porch, Room For Pool, Shed
- Roof Description Barrel
- Style Single Family Residence
Interior Features
- Adjusted Sqft 3,444Sq.Ft
- Cooling Description Central Air, Electric
- Equipment Appliances Some Gas Appliances, Dryer, Dishwasher, Gas Range, Microwave, Refrigerator, Washer
- Floor Description Hardwood, Wood
- Heating Description Central, Electric
- Interior Features Bedroom On Main Level, Dining Area, Separate Formal Dining Room, First Floor Entry, Fireplace, High Ceilings, Upper Level Primary
- Sqft 3,444 Sq.Ft
Property Features
- Address 1801 SW 12th St
- Aprox. Lot Size 12,626
- Architectural Style Detached, Mediterranean, Two Story
- City Miami
- Community Features Home Owners Association, Street Lights
- Construction Materials Block
- County Miami- Dade
- Covered Spaces 3
- Direction Faces South
- Furnished Info no
- Garage 2
- Levels Two
- Listing Terms Cash, Conventional
- Lot Features Quarter To Half Acre Lot
- Occupant Type Call Agent
- Parking Features Attached Carport, Covered, Detached, Garage
- Patio And Porch Features Open, Porch
- Pets Allowed No Pet Restrictions, Yes
- Pool Features None
- Possession Closing And Funding
- Postal City Miami
- Public Survey Section Two
- Public Survey Township 1
- Roof Barrel
- Sewer Description Public Sewer
- Stories 2
- HOA Fees $0
- Subdivision Complex
- Subdivision Info South Shenandoah
- Tax Amount $16,400
- Tax Legal desc S O U T H S H E N A N D O A H P B11-64 L O T S1&2 B L K2 L O T S I Z E107.000 X11875 R190938
- Tax Year 2024
- Terms Considered Cash, Conventional
- Type of Property Single Family Residence
- View Garden
- Water Source Public, Well
- Window Features Blinds, Impact Glass
- Year Built Details Effective Year Built
1801 SW 12th St
Miami, FL 33135Similar Properties For Sale
-
$3,414,9906 Beds7 Baths3,860 Sq.Ft5800 Canal Dr #Lot 10th, Lake Worth, FL 33463
-
$3,400,0003 Beds4 Baths3,450 Sq.Ft1011 Us Hwy One #A406, Juno Beach, FL 33408
-
$3,400,0004 Beds4.5 Baths4,080 Sq.Ft3370 Hidden Bay Dr #3800, Aventura, FL 33180
-
$3,400,0004 Beds4.5 Baths3,771 Sq.Ft211 Water Way #211, Miami Beach, FL 33141
-
$3,400,0003 Beds4 Baths3,450 Sq.Ft1011 Us Hwy 1 #A406, Juno Beach, FL 33408
-
$3,400,0003 Beds3.5 Baths4,187 Sq.Ft529 S Flagler Dr #Th4f, West Palm Beach, FL 33401
-
$3,400,0005 Beds4.5 Baths4,144 Sq.Ft18398 131st Trl, Jupiter, FL 33478
-
$3,400,0004 Beds3.5 Baths3,725 Sq.Ft1460 S Ocean Blvd #1401, Lauderdale By The Sea, FL 33062
-
$3,399,0004 Beds4.5 Baths3,575 Sq.Ft5049 Sorrento Ct, Cape Coral, FL 33904
-
$3,399,0004 Beds3.5 Baths4,143 Sq.Ft7285 SW 72nd Ter, Miami, FL 33143
The multiple listing information is provided by the Miami Association of Realtors® from a copyrighted compilation of listings. The compilation of listings and each individual listing are ©2023-present Miami Association of Realtors®. All Rights Reserved. The information provided is for consumers' personal, noncommercial use and may not be used for any purpose other than to identify prospective properties consumers may be interested in purchasing. All properties are subject to prior sale or withdrawal. All information provided is deemed reliable but is not guaranteed accurate, and should be independently verified. Listing courtesy of: Compass Florida, LLC. tel: 305-697-5402
Real Estate IDX Powered by: TREMGROUP





















































