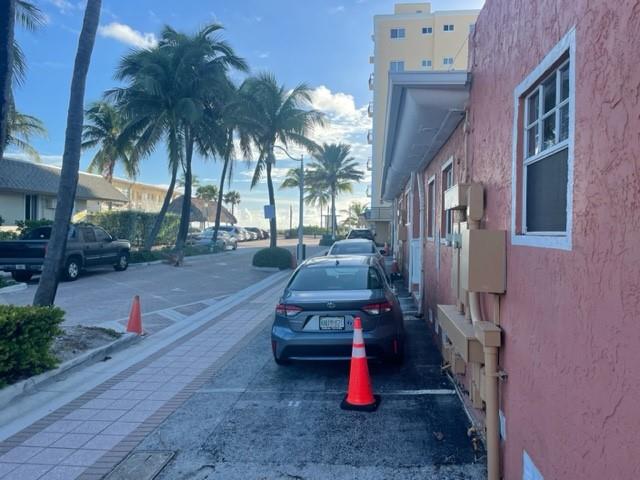Basic Information
- MLS # RX-10507188
- Type Single Family Residence
- Status Closed
- Subdivision/Complex St Andrews Country Club
- Year Built 2007
- Total Sqft 15,782
- Date Listed 02/22/2019
- Days on Market 369
OVER 1.5 MILLION PRICE DROP!! Motivated Seller-Fully Furnished Turnkey Lake-View Mediterranean Masterpiece at St. Andrews CC. Exquisite Detail Throughout with front Glass Rod Iron Doors Opening to an Elegant Rotunda Entrance,a Grand Marble Staircase, with Onyx, Granite Mahogany Floors. Formal Dining Room adjacent to Club-Room Bar with a Subzero Wine Cooler Mini Fridge. Formal Living Room with Soaring Ceilings and a Grand Marble Gas Fireplace, with views of the Outdoor Oasis.Extensive Crown Molding Throughout, Gourmet Chefs Dream Kitchen, 6 large En-Suit Bedrooms,with Upstairs Master Bedroom with hishers Bathrooms and Closets. State of the Art Fully Equipped Media Room, Large Mahogany Office with Fireplace, Full House Generator, Elevator, Hurricane Impact Glass Windows Though-out.
Amenities
- Clubhouse
- Golf Course
- Management
- Private Membership
- Pool
- Putting Greens
- Sauna
- Spa Hot Tub
- Tennis Courts
Exterior Features
- Waterfront Yes
- Parking Spaces 4
- Pool Yes
- Construction Type Block
- Waterfront Description Lake Front
- Parking Description Attached, Circular Driveway, Driveway, Garage, Twoor More Spaces, Garage Door Opener
- Exterior Features Deck, Outdoor Grill, Patio
- Style Single Family Residence
Interior Features
- Adjusted Sqft 8,789Sq.Ft
- Cooling Description Central Air, Zoned
- Equipment Appliances Built In Oven, Dryer, Dishwasher, Disposal, Gas Range, Ice Maker, Microwave, Refrigerator, Washer
- Floor Description Carpet, Marble, Other, Wood
- Heating Description Central, Zoned
- Interior Features Wet Bar, Bidet, Builtin Features, Breakfast Area, Closet Cabinetry, Dining Area, Separate Formal Dining Room, Dual Sinks, Entrance Foyer, Elevator, Family Dining Room, French Doors Atrium Doors, Fireplace, High Ceilings, Kitchen Island, Pantry, Separate Shower, Bar, Central Vacuum, Loft
- Sqft 8,789 Sq.Ft
Property Features
- Address 17530 Foxborough Lane
- Aprox. Lot Size 15,782
- Association Fee Frequency Monthly
- Construction Materials Block
- Furnished Info yes
- Listing Terms Cash, Conventional
- HOA Fees $608
- Subdivision Complex St Andrews Country Club
- Subdivision Info St Andrews Country Club
- Tax Amount $44,361
- Tax Legal desc ST ANDREWS COUNTRY CLUB PL 2 LT 171
- Tax Year 2017
- Terms Considered Cash, Conventional
- Type of Property Single Family Residence
- Waterfront Description Lake Front
17530 Foxborough Lane
Boca Raton, FL 33496Similar Properties For Sale
-
$4,975,0007 Beds8.5 Baths9,466 Sq.Ft5900 Moss Rnch Rd, Pinecrest, FL 33156
-
$4,955,0000 Beds0 Baths10,361 Sq.Ft314 Cleveland St, Hollywood, FL 33019
-
$4,950,0000 Beds0 Baths9,816 Sq.Ft315 Arthur St, Hollywood, FL 33019
-
$4,950,0007 Beds6.5 Baths10,000 Sq.Ft1270 98th St, Bay Harbor Islands, FL 33154
-
$4,950,0008 Beds7.5 Baths9,100 Sq.Ft5640 Native Dancer Rd, Palm Beach Gardens, FL 33418
-
$4,950,0000 Beds0 Baths9,021 Sq.Ft3070 SW 38th Ct, Miami, FL 33146
-
$4,900,0000 Beds0 Baths10,500 Sq.Ft1265 S Venetian Way, Miami, FL 33139
-
$4,900,0006 Beds6.5 Baths10,498 Sq.Ft12680 Maple Rd, North Miami, FL 33181
-
$4,895,0006 Beds7.5 Baths10,141 Sq.Ft600 Atlantis Estates Way, Atlantis, FL 33462
-
$4,880,00010 Beds9.5 Baths9,241 Sq.Ft3634 NW 52nd Street, Boca Raton, FL 33496
The multiple listing information is provided by the Miami Association of Realtors® from a copyrighted compilation of listings. The compilation of listings and each individual listing are ©2023-present Miami Association of Realtors®. All Rights Reserved. The information provided is for consumers' personal, noncommercial use and may not be used for any purpose other than to identify prospective properties consumers may be interested in purchasing. All properties are subject to prior sale or withdrawal. All information provided is deemed reliable but is not guaranteed accurate, and should be independently verified. Listing courtesy of: Signature One Luxury Estates LLC. tel: 561 404-4734
Real Estate IDX Powered by: TREMGROUP














