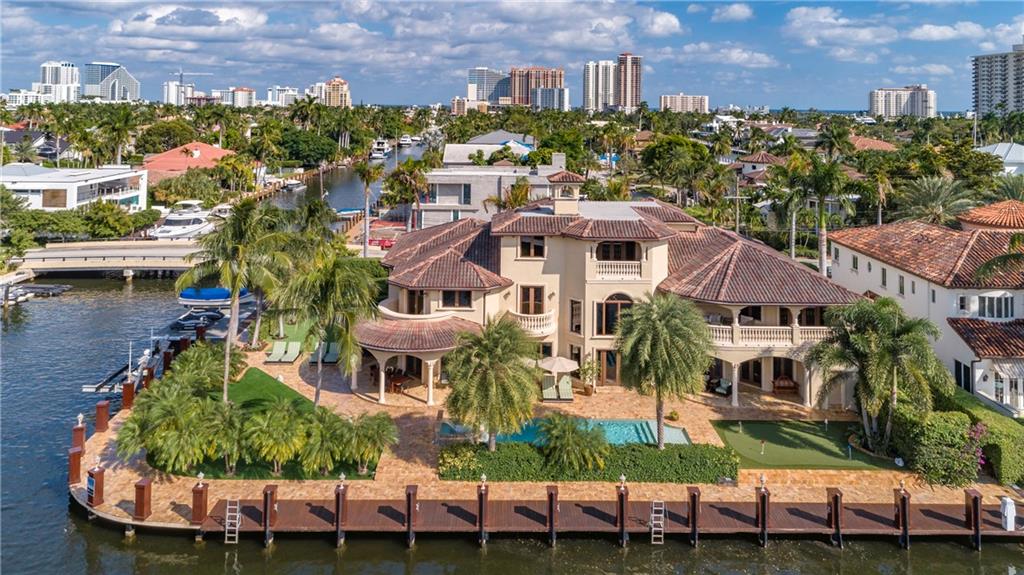Basic Information
- MLS # RX-11024724
- Type Single Family Residence
- Status Closed
- Subdivision/Complex HYDER AGR PUD PL 4 REPLak
- Year Built 2017
- Total Size 32,513 Sq.Ft / 0.75 Acre
- Date Listed 09/28/2024
- Days on Market 193
This Special Expanded Vanderbilt Grande model is Lakefront, on a 3/4 Acre 'double' lot!! Offering 6 bedrooms, plus loft, office, media room, 8 full & 2 half baths, 2 laundry rooms, 5 car garage, the estate style home totals 11,567 sq ft (8,017 under air) surrounded by wide lake views and lush, treed, mature and newly planted garden vistas. Retreat outdoors with all the comforts of home using telescoping impact doorwalls off living room, to exterior dining space & summer kitchen. Optional motorized privacy screens compliment the space. Enjoy fabulous sunsets from sprawling patio & balconies, salt water pool & spa with heater/chiller, private putting green, fenced green space for playground or dog run.Home Upgraded throughout. Indoor elevator. Home generator. Water filtration. EV charger
Amenities
- Clubhouse
- Sauna
- Spa Hot Tub
- Tennis Courts
- Trails
Exterior Features
- Waterfront Yes
- Parking Spaces 5
- Pool Yes
- Construction Type Block
- Waterfront Description Lake Front
- Parking Description Attached, Circular Driveway, Driveway, Garage, Golf Cart Garage, Garage Door Opener
- Exterior Features Fence, Outdoor Grill, Patio
- Style Single Family Residence
Interior Features
- Adjusted Sqft 8,071Sq.Ft
- Cooling Description Central Air, Electric
- Equipment Appliances Dryer, Dishwasher, Disposal, Gas Range, Microwave, Refrigerator, Washer
- Floor Description Ceramic Tile, Hardwood, Marble, Other, Wood
- Heating Description Central, Electric
- Interior Features Wet Bar, Breakfast Bar, Built In Features, Breakfast Area, Closet Cabinetry, Dining Area, Separate Formal Dining Room, Entrance Foyer, Eat In Kitchen, Elevator, Garden Tub Roman Tub, High Ceilings, Custom Mirrors, Pantry, Split Bedrooms, Separate Shower, Vaulted Ceilings, Bar, Walk In Closets, Central Vacuum, Loft
- Sqft 8,071 Sq.Ft
Property Features
- Address 16825 Matisse Dr
- Aprox. Lot Size 32,513
- Association Fee Frequency Monthly
- Construction Materials Block
- Furnished Info no
- Listing Terms Cash
- HOA Fees $1,103
- Subdivision Complex HYDER AGR PUD PL 4 REPLak
- Subdivision Info HYDER AGR PUD PL 4 REPLak
- Tax Amount $47,854
- Tax Legal desc HYDER AGR PUD PL 4 REPL LT 389
- Tax Year 2023
- Terms Considered Cash
- Type of Property Single Family Residence
- Waterfront Description Lake Front
16825 Matisse Dr
Delray Beach, FL 33446Similar Properties For Sale
-
$5,985,0005 Beds5.5 Baths8,858 Sq.Ft879 Dover Street, Boca Raton, FL 33487
-
$5,975,0008 Beds9.5 Baths8,206 Sq.Ft11600 SW 64th Ave, Pinecrest, FL 33156
-
$5,950,0006 Beds8.5 Baths8,961 Sq.Ft1131 Spanish River Road, Boca Raton, FL 33432
-
$5,950,0008 Beds9.5 Baths9,346 Sq.Ft12887 Equestrian Trl, Davie, FL 33330
-
$5,950,0005 Beds7.5 Baths8,124 Sq.Ft145 Orquidea Ave, Coral Gables, FL 33143
-
$5,900,0007 Beds6 Baths8,206 Sq.Ft11 Seven Isles Dr, Fort Lauderdale, FL 33301
-
$5,900,0007 Beds8.5 Baths8,863 Sq.Ft6035 SW 92nd St, Pinecrest, FL 33156
-
$5,900,0005 Beds5.5 Baths8,600 Sq.Ft1600 SE Ranch Road, Jupiter, FL 33478
-
$5,900,0007 Beds8.5 Baths9,855 Sq.Ft4770 SW 78th St, Miami, FL 33143
-
$5,900,0000 Beds0 Baths9,838 Sq.Ft100 NE 21st St, Miami, FL 33137
The multiple listing information is provided by the Miami Association of Realtors® from a copyrighted compilation of listings. The compilation of listings and each individual listing are ©2023-present Miami Association of Realtors®. All Rights Reserved. The information provided is for consumers' personal, noncommercial use and may not be used for any purpose other than to identify prospective properties consumers may be interested in purchasing. All properties are subject to prior sale or withdrawal. All information provided is deemed reliable but is not guaranteed accurate, and should be independently verified. Listing courtesy of: John P. O'Grady LLC. tel: (561) 272-2434
Real Estate IDX Powered by: TREMGROUP














