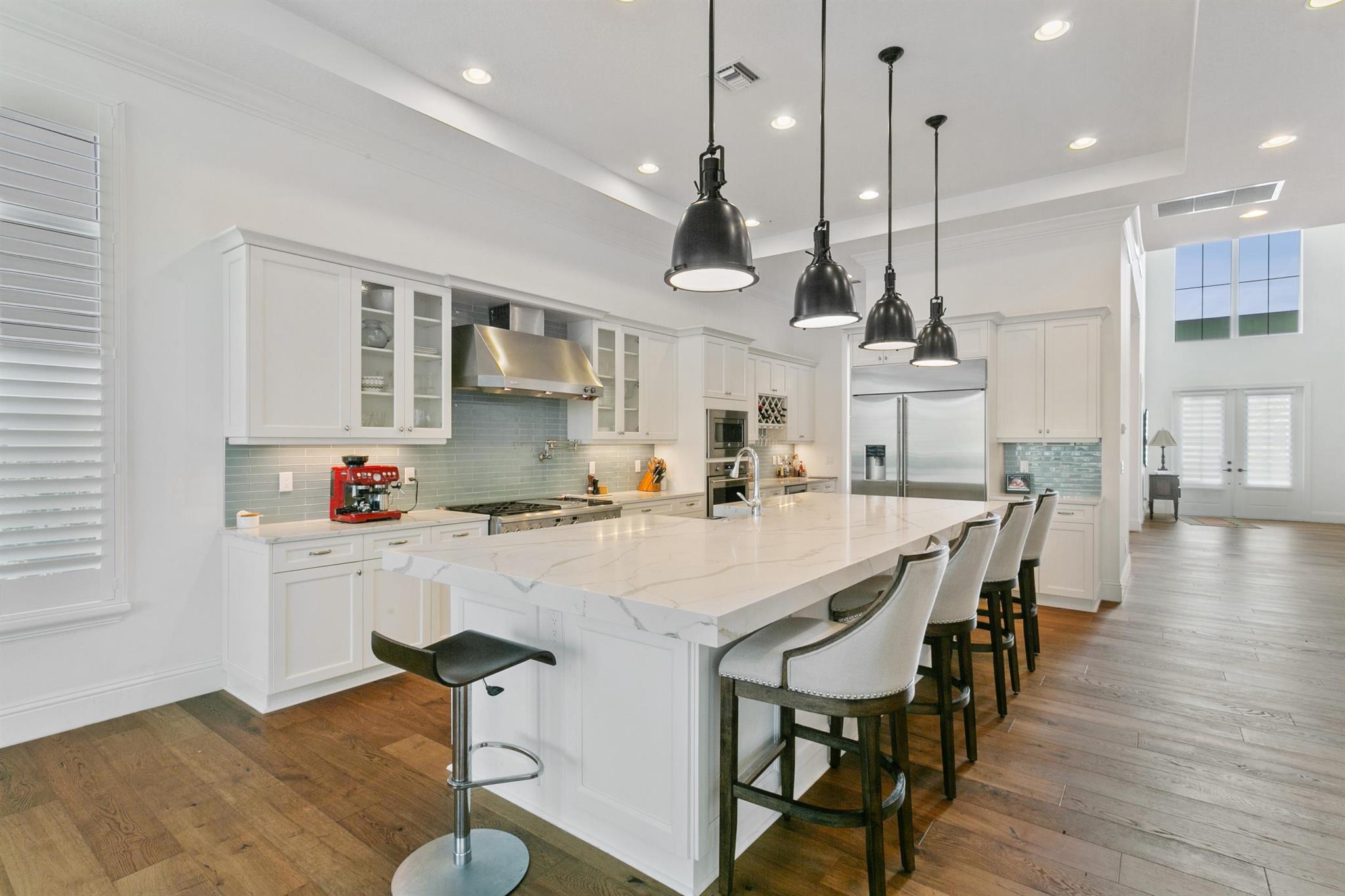Basic Information
- MLS # RX-11091677
- Type Single Family Residence
- Status Active
- Subdivision/Complex The Bridges
- Year Built 2013
- Total Sqft 5,874
- Date Listed 05/18/2025
- Days on Market 29
THIS HOUSE SHOWS LIKE A MODEL! SITUATED ON THE MOST DESIRABLE PIE-SHAPED LOT W/A LONG LAKE VIEW! GORGEOUS HEATED POOL & SPA! SUMMER KITCHEN! ASTROTURF! CIRCULAR MARBLE DRIVEWAY & 3 CAR GARAGE! LARGEST 1 STORY HOME IN THE BRIDGES! THIS EMPIRE COLLECTION HOME FEATURES 5BR +OFFICE, 6 1/2 BTHS, DRAMATIC LIVING ROOM STONE WALL & DECORATIVE FIREPLACE, WHITE PORCELAIN 24x48 TILE, WOOD FLOORS, STUNNING OFFICE W/ GLASS DOORS TO THE PATIO, BUILT IN IN GREAT ROOM , HUGE GOURMET KITCHEN W/ SILESTONE COUNTERS, GLASS TILE BACKSPLASH, UPGRADED SS APPLIANCES, DETAILED CEILINGS & WALLS, SOLID WOOD DOORS, DESIGNER FIXTURES, CENTRAL VAC, WINDOW TREATMENTS, BUILT IN CLOSETS, VOLUME CEILINGS, CROWN MOLDINGS, SURROUND SOUND, GAS APPLIANCES, IMPACT WINDOWS & DOORS & SO MUCH MORE! **HIT MORE FOR MORE INFO**
Amenities
- Basketball Court
- Clubhouse
- Management
- Pickleball
- Pool
- Sauna
- Spa Hot Tub
- Tennis Courts
Exterior Features
- Waterfront Yes
- Parking Spaces 3
- Pool Yes
- View Lake
- Waterfront Description Lake Front
- Parking Description Attached, Circular Driveway, Garage, Two Or More Spaces, Garage Door Opener
- Exterior Features Balcony, Fence, Patio, Tennis Courts
- Style Single Family Residence
Interior Features
- Adjusted Sqft 4,739Sq.Ft
- Cooling Description Central Air, Ceiling Fans, Electric
- Equipment Appliances Built In Oven, Dryer, Dishwasher, Disposal, Gas Water Heater, Ice Maker, Microwave, Refrigerator, Trash Compactor, Washer
- Floor Description Hardwood, Tile, Wood
- Heating Description Central, Electric
- Interior Features Wet Bar, Bidet, Built In Features, Closet Cabinetry, Dual Sinks, Entrance Foyer, Fireplace, High Ceilings, Jetted Tub, Custom Mirrors, Pantry, Split Bedrooms, Separate Shower, Vaulted Ceilings, Bar, Walk In Closets, Attic, Central Vacuum
- Sqft 4,739 Sq.Ft
Property Features
- Address 16786 Crown Brg Dr
- Aprox. Lot Size 5,874
- Attached Garage 1
- City Delray Beach
- Community Features Clubhouse, Game Room, Gated, Property Manager On Site, Pool, Sauna, Street Lights, Sidewalks, Tennis Courts, Recreation Area
- County Palm Beach
- Covered Spaces 3
- Furnished Info yes
- Garage 3
- Lot Features Sprinklers Automatic
- Parking Features Attached, Circular Driveway, Garage, Two Or More Spaces, Garage Door Opener
- Patio And Porch Features Balcony, Open, Patio, Porch
- Pets Allowed Yes
- Pool Features Pool, Association, Community
- Postal City Delray Beach
- HOA Fees $0
- Subdivision Complex The Bridges
- Subdivision Info The Bridges
- Tax Amount $0
- Tax Legal desc B R I D G E S P L4 L T140
- Tax Year 0
- Type of Property Single Family Residence
- View Lake
- Waterfront Description Lake Front
16786 Crown Brg Dr
Delray Beach, FL 33446Similar Properties For Rent
-
$19,0005 Beds5.5 Baths5,005 Sq.Ft211 NW 9th St, Boca Raton, FL 33432
-
$19,0006 Beds4.5 Baths5,849 Sq.Ft10600 SW 69th Ave, Pinecrest, FL 33156
-
$19,0006 Beds7.5 Baths5,265 Sq.Ft111 Beachwalk Ln, Jupiter, FL 33477
-
$18,5003 Beds4 Baths4,991 Sq.Ft4050 NE 25th Ave, Lighthouse Point, FL 33064
-
$18,5005 Beds4.5 Baths5,520 Sq.Ft14466 Laurel Trl #House, Wellington, FL 33414
-
$18,0006 Beds7 Baths4,874 Sq.Ft10242 NW 75th Ter, Doral, FL 33178
-
$17,9005 Beds6.5 Baths5,332 Sq.Ft9065 Benedetta Pl, Boca Raton, FL 33496
-
$17,5005 Beds4.5 Baths5,781 Sq.Ft3100 N Ocean Blvd #PH2808, Fort Lauderdale, FL 33308
-
$17,5005 Beds5.5 Baths5,073 Sq.Ft1098 Faulkner Ter, Palm Beach Gardens, FL 33418
-
$17,5004 Beds4.5 Baths4,970 Sq.Ft1050 SE Faulkner Ter Ter, Palm Beach Gardens, FL 33418
The multiple listing information is provided by the Miami Association of Realtors® from a copyrighted compilation of listings. The compilation of listings and each individual listing are ©2023-present Miami Association of Realtors®. All Rights Reserved. The information provided is for consumers' personal, noncommercial use and may not be used for any purpose other than to identify prospective properties consumers may be interested in purchasing. All properties are subject to prior sale or withdrawal. All information provided is deemed reliable but is not guaranteed accurate, and should be independently verified. Listing courtesy of: Re/Max Direct. tel: (561) 952-2680
Real Estate IDX Powered by: TREMGROUP














































































































