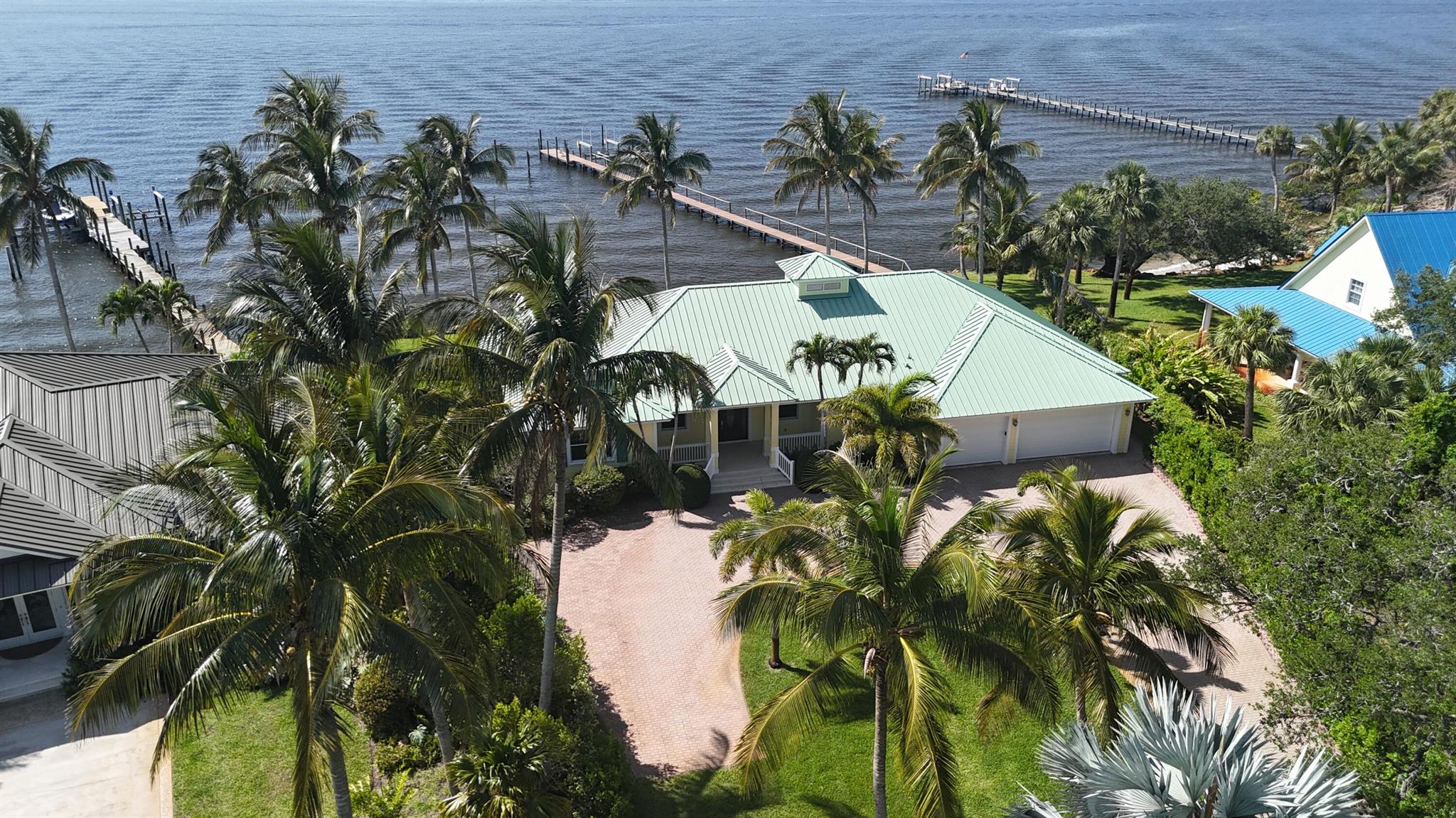Basic Information
- MLS # RX-11094484
- Type Single Family Residence
- Status Active
- Subdivision/Complex Glutchs
- Year Built 2003
- Total Size 78,336 Sq.Ft / 1.80 Acre
- Date Listed 05/28/2025
- Days on Market 11
Live & Work in Paradise. MIXED-USE compound, business and residence spanning 1.8 gated acres. 170 feet ocean-access waterfront. Three impressive buildings, standing seam metal roofs, mature trees, tropical landscaping. Rare Property, No rental restrictions. Room for RV's. Private dock, boat lift, Room for Pool. See possible uses within the RIO Community Redevelopment Agency (CRA). Owner Financing available.1 - Commercial Workshop: 2,442 SF total. 16-foot ceilings, office/showroom, restroom, Five bay garage doors, 20,000 lb. vehicle lift. 2 - Guest House, Garage, & caretaker's apartment: 3,924 SF total. Three bedrooms (possible fourth), 3.5 baths, Massive garage with six bay doors, Screened lanai, sun deck, laundry, chef's kitchen. 3 - Waterfront Residence: 4,024 SF total. See More..
Amenities
- Other
Exterior Features
- Waterfront Yes
- Parking Spaces 16
- Pool No
- View River
- Construction Type Block, Frame
- Waterfront Description Navigable Water, No Fixed Bridges, Ocean Access, River Front
- Parking Description Attached, Driveway, Detached, Garage, Rv Access Parking, Two Or More Spaces, Garage Door Opener
- Exterior Features Fence, Fruit Trees, Patio, Room For Pool
- Roof Description Metal
- Style Single Family Residence
Interior Features
- Adjusted Sqft 4,973Sq.Ft
- Cooling Description Central Air, Ceiling Fans, Electric
- Equipment Appliances Built In Oven, Dryer, Dishwasher, Electric Range, Electric Water Heater, Microwave, Refrigerator
- Floor Description Carpet, Concrete, Hardwood, Tile, Wood
- Heating Description Central, Electric
- Interior Features Breakfast Bar, Built In Features, Breakfast Area, Dual Sinks, French Doors Atrium Doors, Fireplace, Kitchen Dining Combo, Pantry, Split Bedrooms, Separate Shower, Walk In Closets, Central Vacuum
- Sqft 4,973 Sq.Ft
Property Features
- Address 1530 NE Dixie Hwy
- Aprox. Lot Size 78,336
- Association Fee Frequency Monthly
- Attached Garage 1
- City Jensen Beach
- Community Features Gated
- Construction Materials Block, Frame
- County Martin
- Covered Spaces 16
- Furnished Info no
- Garage 16
- Listing Terms Cash, Conventional
- Lot Features Sprinkler System
- Parking Features Attached, Driveway, Detached, Garage, Rv Access Parking, Two Or More Spaces, Garage Door Opener
- Patio And Porch Features Patio
- Pets Allowed Yes
- Pool Features None
- Possession Closing And Funding, Close Of Escrow
- Postal City Jensen Beach
- Roof Metal
- Sewer Description Septic Tank
- HOA Fees $0
- Subdivision Complex Glutchs
- Subdivision Info Glutchs
- Tax Amount $47,059
- Tax Legal desc S E C34-37-41 B E G1434.17' E O F N W C O R O F S E C S15' T O S R/ W& P O B S772' M/ L T O M H W L I N E S T L U C I E R V R M E A N D E R N E L Y A L G
- Tax Year 2024
- Terms Considered Cash, Conventional
- Type of Property Single Family Residence
- View River
- Water Source Public, Well
- Year Built Details Resale
- Waterfront Description Navigable Water, No Fixed Bridges, Ocean Access, River Front
1530 NE Dixie Hwy
Jensen Beach, FL 34957Similar Properties For Sale
-
$4,950,0006 Beds8 Baths5,131 Sq.Ft6450 SW 82nd St, Miami, FL 33143
-
$4,950,0005 Beds7.5 Baths5,345 Sq.Ft791 NE Marine Dr, Boca Raton, FL 33431
-
$4,950,0007 Beds7.5 Baths5,703 Sq.Ft18680 Long Lk Dr, Boca Raton, FL 33496
-
$4,950,0006 Beds6.5 Baths5,947 Sq.Ft11191 SW 60th Ave, Pinecrest, FL 33156
-
$4,950,0005 Beds5.5 Baths5,153 Sq.Ft3192 Blue Cypress Ln, Wellington, FL 33414
-
$4,950,0006 Beds8.5 Baths5,603 Sq.Ft9500 SW 60th Ct, Pinecrest, FL 33156
-
$4,900,0000 Beds0 Baths5,000 Sq.Ft51 NW 36th St, Miami, FL 33127
-
$4,900,0005 Beds4.5 Baths5,350 Sq.Ft3605 Oakview Ct, Delray Beach, FL 33445
-
$4,900,0005 Beds5.5 Baths5,572 Sq.Ft13360 Marsh Lndg, Palm Beach Gardens, FL 33418
-
$4,895,0006 Beds5.5 Baths5,232 Sq.Ft811 NE 33rd St, Boca Raton, FL 33431
The multiple listing information is provided by the Miami Association of Realtors® from a copyrighted compilation of listings. The compilation of listings and each individual listing are ©2023-present Miami Association of Realtors®. All Rights Reserved. The information provided is for consumers' personal, noncommercial use and may not be used for any purpose other than to identify prospective properties consumers may be interested in purchasing. All properties are subject to prior sale or withdrawal. All information provided is deemed reliable but is not guaranteed accurate, and should be independently verified. Listing courtesy of: RE/MAX of Stuart. tel: (772) 288-1111
Real Estate IDX Powered by: TREMGROUP









































































































