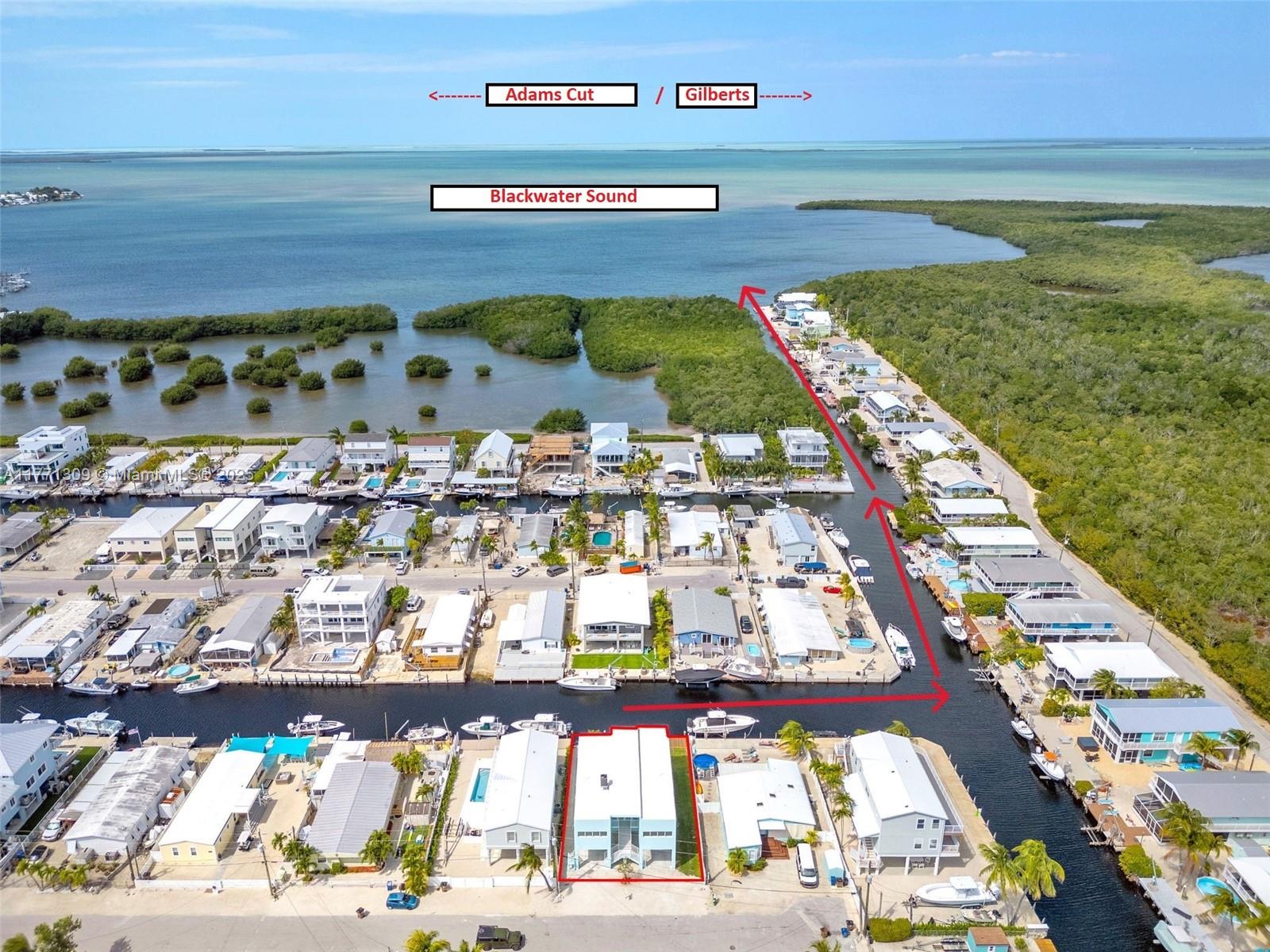Basic Information
- MLS # A11770026
- Type Single Family Residence
- Status Active
- Subdivision/Complex Sector 7-parcel W
- Year Built 2000
- Total Sqft 16,320
- Date Listed 04/02/2025
- Days on Market 65
A dramatic 2 story ceiling with a striking new modern light fixture welcomes you to this stunning 5 bedroom Weston Hills Estate. Now priced to sell, this spacious residence includes a large playroom/library, designated office & almost 5000 sq feet of living space. Oversized owners suite features 3 custom walk-in closets, a versatile sitting area & private deck, perfect for sipping your morning coffee or gazing at magnificent sunsets. Abundant natural light, newer roof (2022) & flooring, heated pool & spa, fenced yard, expansive patio with cabana bath & dual staircases, one for the grand entrance, the other for the kids wing, make this a true family dream home. Accordion shutters, circular driveway & 3-car garage complete the package. A-rated school district, this home has it all!
Amenities
Exterior Features
- Waterfront No
- Parking Spaces 3
- Pool Yes
- View Garden, Pool
- Construction Type Block
- Parking Description Attached, Circular Driveway, Driveway, Garage, Paver Block, Garage Door Opener
- Exterior Features Balcony, Deck, Fence, Fruit Trees, Lighting, Patio, Storm Security Shutters
- Roof Description Barrel, Spanish Tile
- Style Single Family Residence
Interior Features
- Adjusted Sqft 4,985Sq.Ft
- Cooling Description Central Air, Ceiling Fans, Electric, Zoned
- Equipment Appliances Built In Oven, Dryer, Dishwasher, Electric Range, Electric Water Heater, Disposal, Ice Maker, Microwave, Refrigerator, Water Softener Owned, Washer
- Floor Description Carpet, Hardwood, Tile, Vinyl, Wood
- Heating Description Central, Electric, Zoned
- Interior Features Attic, Breakfast Bar, Breakfast Area, Closet Cabinetry, Dining Area, Separate Formal Dining Room, Dual Sinks, First Floor Entry, Kitchen Island, Pantry, Pull Down Attic Stairs, Sitting Area In Primary, Separate Shower, Upper Level Primary, Walk In Closets
- Sqft 4,985 Sq.Ft
Property Features
- Address 1427 Victoria Isle Dr
- Aprox. Lot Size 16,320
- Architectural Style Detached, Two Story
- Association Fee Frequency Quarterly
- Attached Garage 1
- City Weston
- Community Features Gated, Park, Street Lights, Sidewalks
- Construction Materials Block
- County Broward
- Covered Spaces 3
- Direction Faces Northeast
- Furnished Info no
- Garage 3
- Levels Two
- Listing Terms Cash, Conventional, Va Loan
- Lot Features Quarter To Half Acre Lot, Sprinklers Automatic
- Occupant Type Owner
- Parking Features Attached, Circular Driveway, Driveway, Garage, Paver Block, Garage Door Opener
- Patio And Porch Features Balcony, Deck, Open, Patio
- Pool Features Heated, In Ground, Pool Equipment, Pool
- Possession Closing And Funding
- Postal City Weston
- Public Survey Section Two
- Roof Barrel, Spanish Tile
- Sewer Description Public Sewer
- Stories 2
- HOA Fees $546
- Subdivision Complex
- Subdivision Info Sector 7-parcel W
- Tax Amount $17,644
- Tax Legal desc S E C T O R7- P A R C E L W168-22 B L O T70 B L K2
- Tax Year 2024
- Terms Considered Cash, Conventional, Va Loan
- Type of Property Single Family Residence
- View Garden, Pool
- Water Source Public
- Window Features Blinds
- Year Built Details Resale
1427 Victoria Isle Dr
Weston, FL 33327Similar Properties For Sale
-
$2,499,0008 Beds6.5 Baths5,465 Sq.Ft420 SW 128th Ave, Miami, FL 33184
-
$2,495,0006 Beds5 Baths5,784 Sq.Ft10455 SW 57th Ct, Cooper City, FL 33328
-
$2,475,0005 Beds5.5 Baths5,109 Sq.Ft13556 Machiavelli Way, Palm Beach Gardens, FL 33418
-
$2,475,0004 Beds3.5 Baths5,167 Sq.Ft8257 Needles Dr, Palm Beach Gardens, FL 33418
-
$2,450,0004 Beds3 Baths6,000 Sq.Ft272 Lower Matecumbe Rd, Key Largo, FL 33037
-
$2,400,0000 Beds0 Baths6,090 Sq.Ft131 NE 77th St, Miami, FL 33138
-
$2,400,0005 Beds6.5 Baths5,369 Sq.Ft8567 Dream Falls St, Boca Raton, FL 33496
-
$2,400,0000 Beds0 Baths5,500 Sq.Ft815 39th St, Miami Beach, FL 33140
-
$2,400,0000 Beds0 Baths5,500 Sq.Ft7936 Harding Ave, Miami Beach, FL 33141
-
$2,400,0000 Beds0 Baths5,500 Sq.Ft7936 Harding Ave, Miami Beach, FL 33141
The multiple listing information is provided by the Miami Association of Realtors® from a copyrighted compilation of listings. The compilation of listings and each individual listing are ©2023-present Miami Association of Realtors®. All Rights Reserved. The information provided is for consumers' personal, noncommercial use and may not be used for any purpose other than to identify prospective properties consumers may be interested in purchasing. All properties are subject to prior sale or withdrawal. All information provided is deemed reliable but is not guaranteed accurate, and should be independently verified. Listing courtesy of: Berkshire Hathaway HomeServices Florida Realty. tel: 954-315-6000
Real Estate IDX Powered by: TREMGROUP







































































