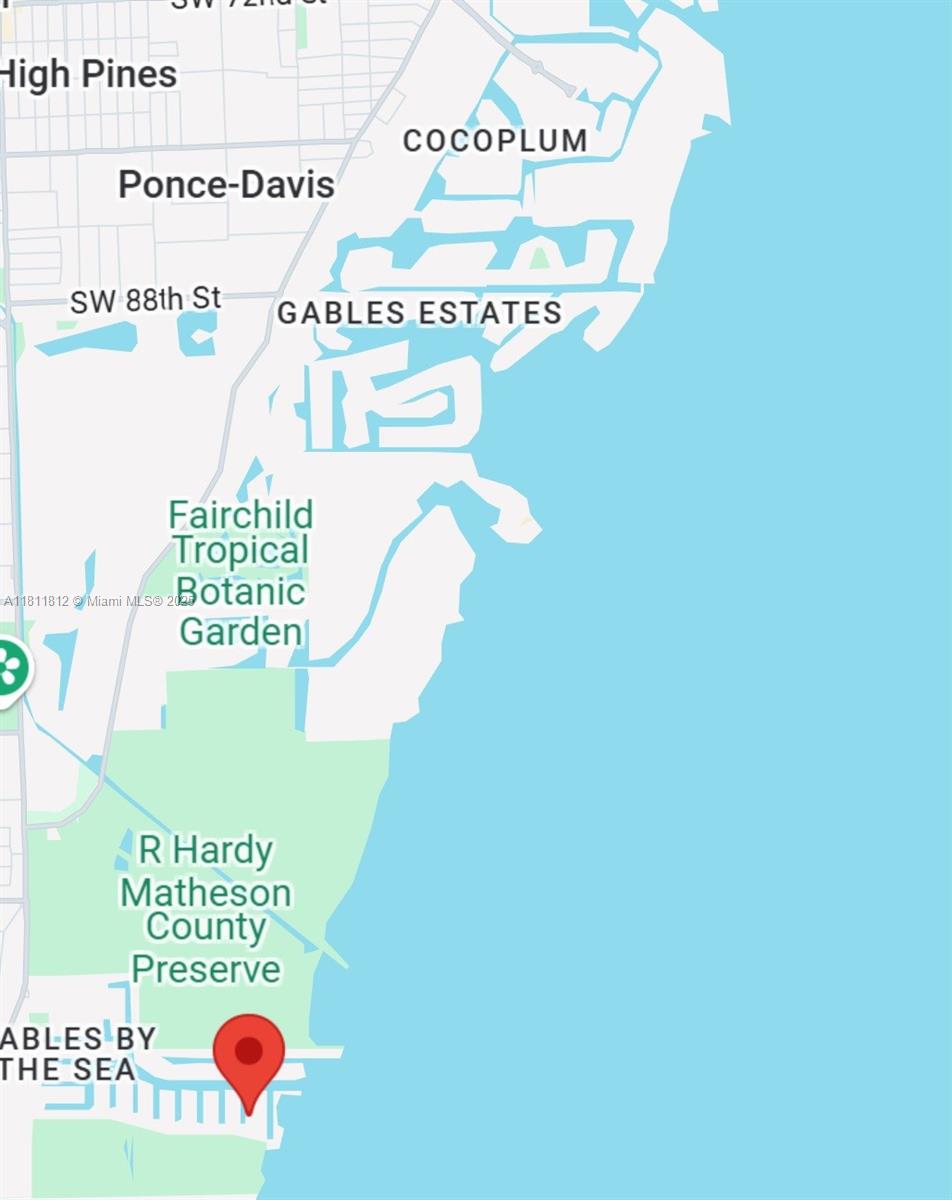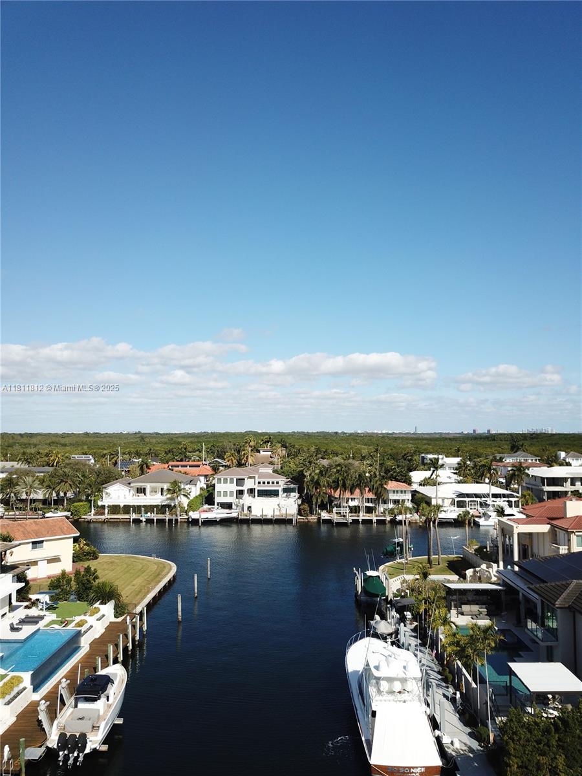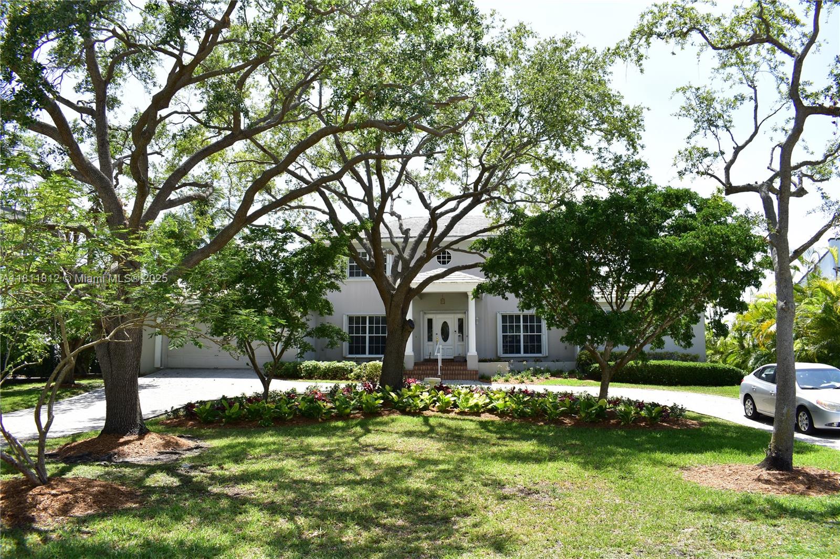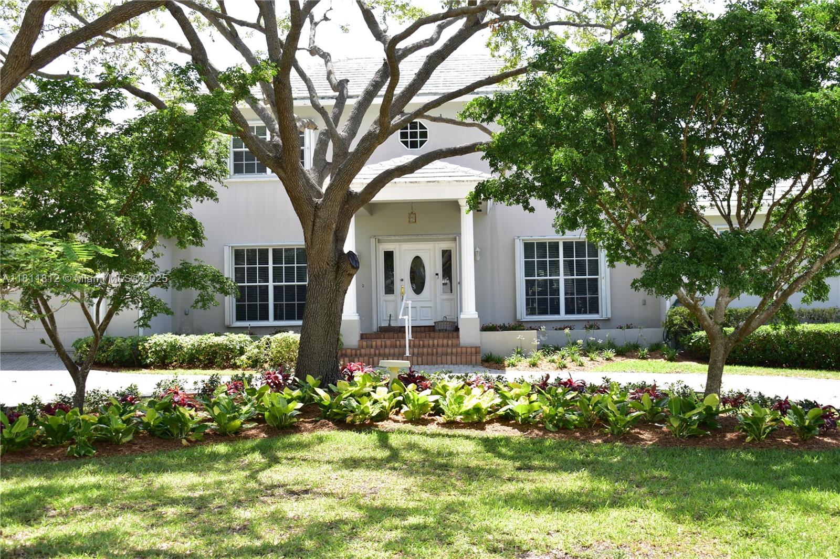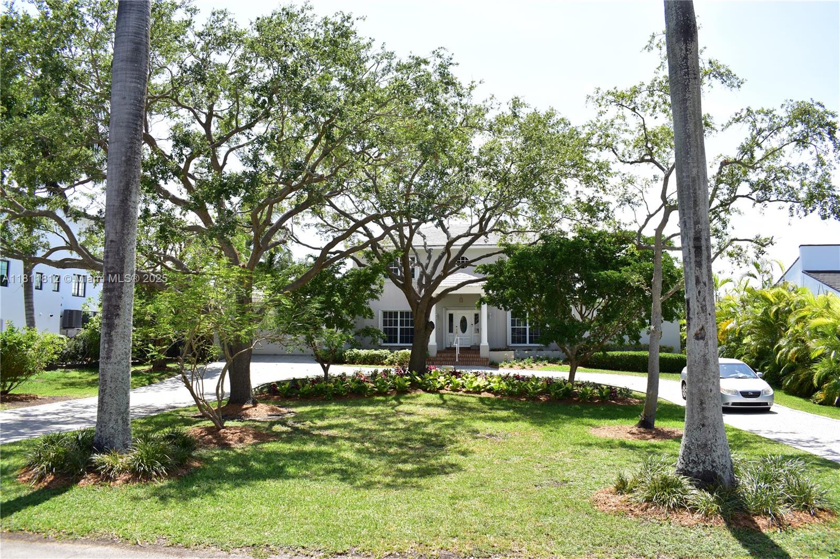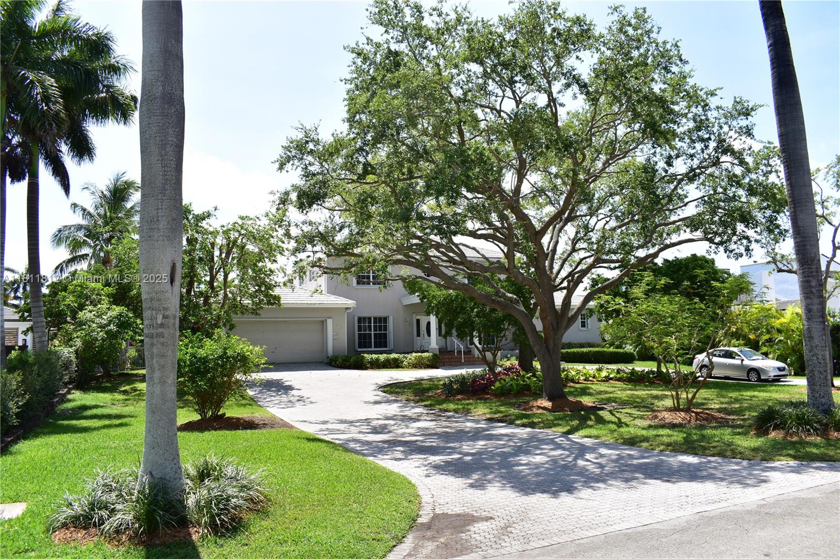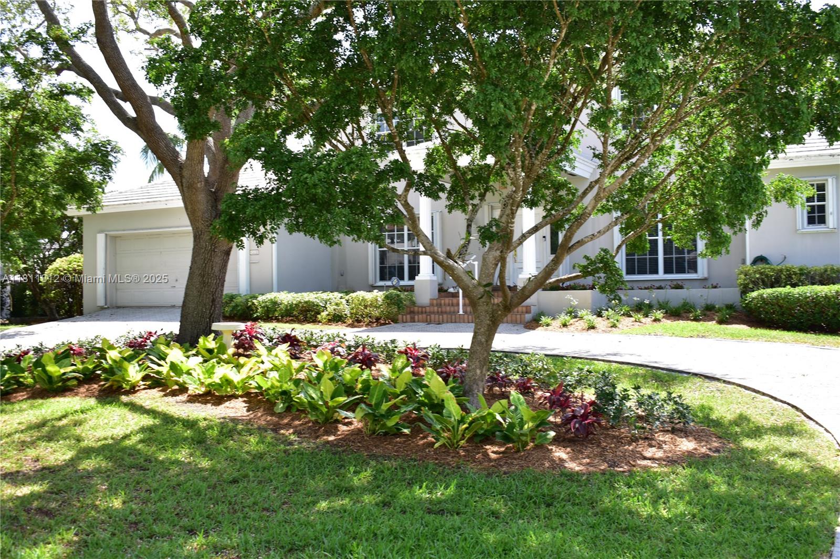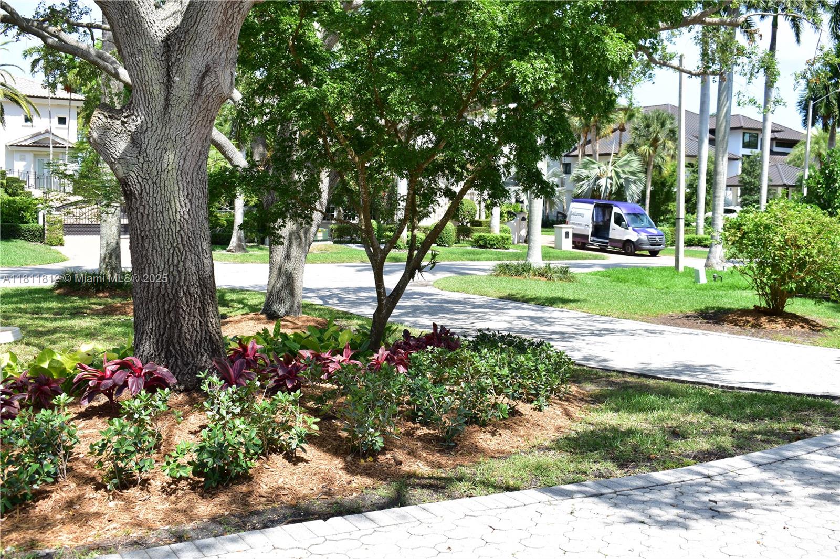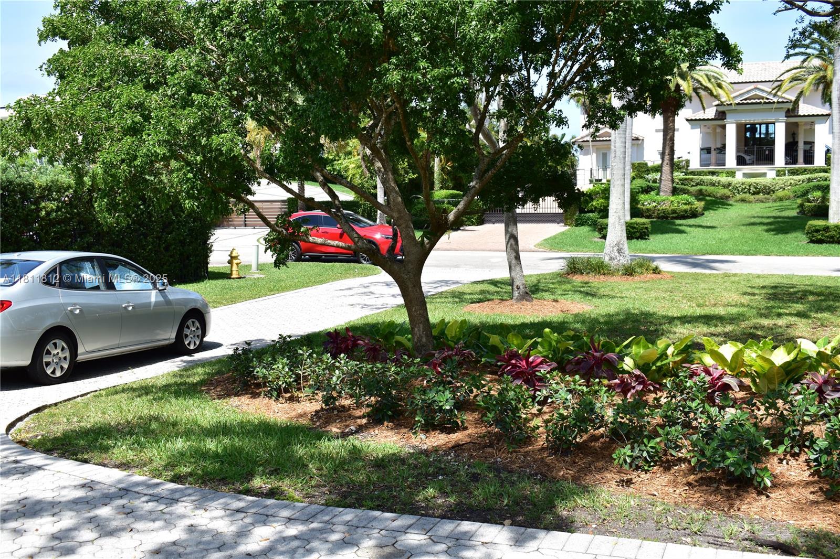Basic Information
- MLS # A11811812
- Type Single Family Residence
- Status Active
- Subdivision/Complex Mar Street Sub
- Year Built 1977
- Total Sqft 18,150
- Date Listed 05/29/2025
- Days on Market 7
This well maintained 5-bedroom, 4-bathroom home is a rare waterfront gem, nestled on a generous 0.42-acre lot with 110 feet of unobstructed navigable water frontage. Boasting its own private dock, the property offers quick access to open water—perfect for boating, fishing, enjoying the coastal lifestyle. Inside, the home features a traditional layout with defined living and dining spaces, a spacious well appointed kitchen, and large windows that frame peaceful water views. The main living areas are warm and inviting, ideal for everyday living or entertaining guests. A spacious ground floor master bedroom wing offers an accessible peaceful respite from daily pressures while offering separation and privacy from the rest of the living areas. A separate 1 bedroom apt offers flexibility.
Amenities
Exterior Features
- Waterfront Yes
- Parking Spaces 2
- Pool Yes
- View Canal
- Construction Type Block
- Waterfront Description Canal Access, No Fixed Bridges, Ocean Access
- Parking Description Attached, Circular Driveway, Garage
- Exterior Features Balcony, Deck, Lighting, Patio, Tv Antenna
- Roof Description Flat, Tile
- Style Single Family Residence
Interior Features
- Adjusted Sqft 3,957Sq.Ft
- Cooling Description Central Air, Ceiling Fans, Electric
- Equipment Appliances Built In Oven, Dryer, Dishwasher, Electric Range, Electric Water Heater, Microwave, Other, Refrigerator, Self Cleaning Oven
- Floor Description Ceramic Tile
- Heating Description Central, Electric, Heat Pump
- Interior Features Built In Features, Bedroom On Main Level, Dining Area, Separate Formal Dining Room, Eat In Kitchen, First Floor Entry, Main Level Primary
- Sqft 3,957 Sq.Ft
Property Features
- Address 13032 Mar St
- Aprox. Lot Size 18,150
- Architectural Style Two Story
- Association Fee Frequency Annually
- Attached Garage 1
- City Coral Gables
- Community Features Home Owners Association, Other, Street Lights
- Construction Materials Block
- County Miami- Dade
- Covered Spaces 2
- Direction Faces East
- Frontage Length 110
- Furnished Info yes
- Garage 2
- Levels Two
- Listing Terms Cash, Conventional
- Lot Features Quarter To Half Acre Lot
- Occupant Type Owner
- Parking Features Attached, Circular Driveway, Garage
- Patio And Porch Features Balcony, Deck, Open, Patio
- Pets Allowed Size Limit, Yes
- Pool Features In Ground, Pool Equipment, Pool
- Possession Close Of Escrow
- Postal City Coral Gables
- Public Survey Section Two
- Public Survey Township 3
- Roof Flat, Tile
- Sewer Description Public Sewer
- Stories 2
- HOA Fees $0
- Subdivision Complex
- Subdivision Info Mar Street Sub
- Tax Amount $84,189
- Tax Legal desc M A R S T R E E T S U B P B127-100 L O T4 B L K1 L O T S I Z E18150 S Q F T M/ L O R13734-260906881
- Tax Year 2024
- Terms Considered Cash, Conventional
- Type of Property Single Family Residence
- View Canal
- Water Source Public
- Window Features Blinds
- Year Built Details Resale
- Waterfront Description Canal Access, No Fixed Bridges, Ocean Access
13032 Mar St
Coral Gables, FL 33156Similar Properties For Sale
-
$9,350,0004 Beds6.5 Baths4,131 Sq.Ft17901 Collins Ave #604, Sunny Isles Beach, FL 33160
-
$9,220,9005 Beds5.5 Baths4,762 Sq.Ft1180 Hillsboro Mile #205-I, Hillsboro Beach, FL 33062
-
$9,199,0004 Beds4.5 Baths4,385 Sq.Ft17975 Collins Ave #2402, Sunny Isles Beach, FL 33160
-
$9,100,0005 Beds5 Baths4,003 Sq.Ft214 List Rd, Palm Beach, FL 33480
-
$9,000,0004 Beds4.5 Baths4,154 Sq.Ft18555 Collins Ave #3705, Sunny Isles Beach, FL 33160
-
$9,000,0000 Beds0 Baths4,400 Sq.Ft1036 SW 3rd Ave, Miami, FL 33130
-
$8,995,0004 Beds4.5 Baths4,761 Sq.Ft1081 W 48th St, Miami Beach, FL 33140
-
$8,950,0005 Beds5.5 Baths4,611 Sq.Ft848 Harbour Isle Pl, North Palm Beach, FL 33410
-
$8,950,0005 Beds6.5 Baths4,127 Sq.Ft16901 Collins Ave #3601, Sunny Isles Beach, FL 33160
-
$8,900,0004 Beds4.5 Baths4,153 Sq.Ft4701 N Meridian Ave #603, Miami Beach, FL 33140
The multiple listing information is provided by the Miami Association of Realtors® from a copyrighted compilation of listings. The compilation of listings and each individual listing are ©2023-present Miami Association of Realtors®. All Rights Reserved. The information provided is for consumers' personal, noncommercial use and may not be used for any purpose other than to identify prospective properties consumers may be interested in purchasing. All properties are subject to prior sale or withdrawal. All information provided is deemed reliable but is not guaranteed accurate, and should be independently verified. Listing courtesy of: Cutting Edge Investments & Realty Inc. tel: 954-547-1962
Real Estate IDX Powered by: TREMGROUP


