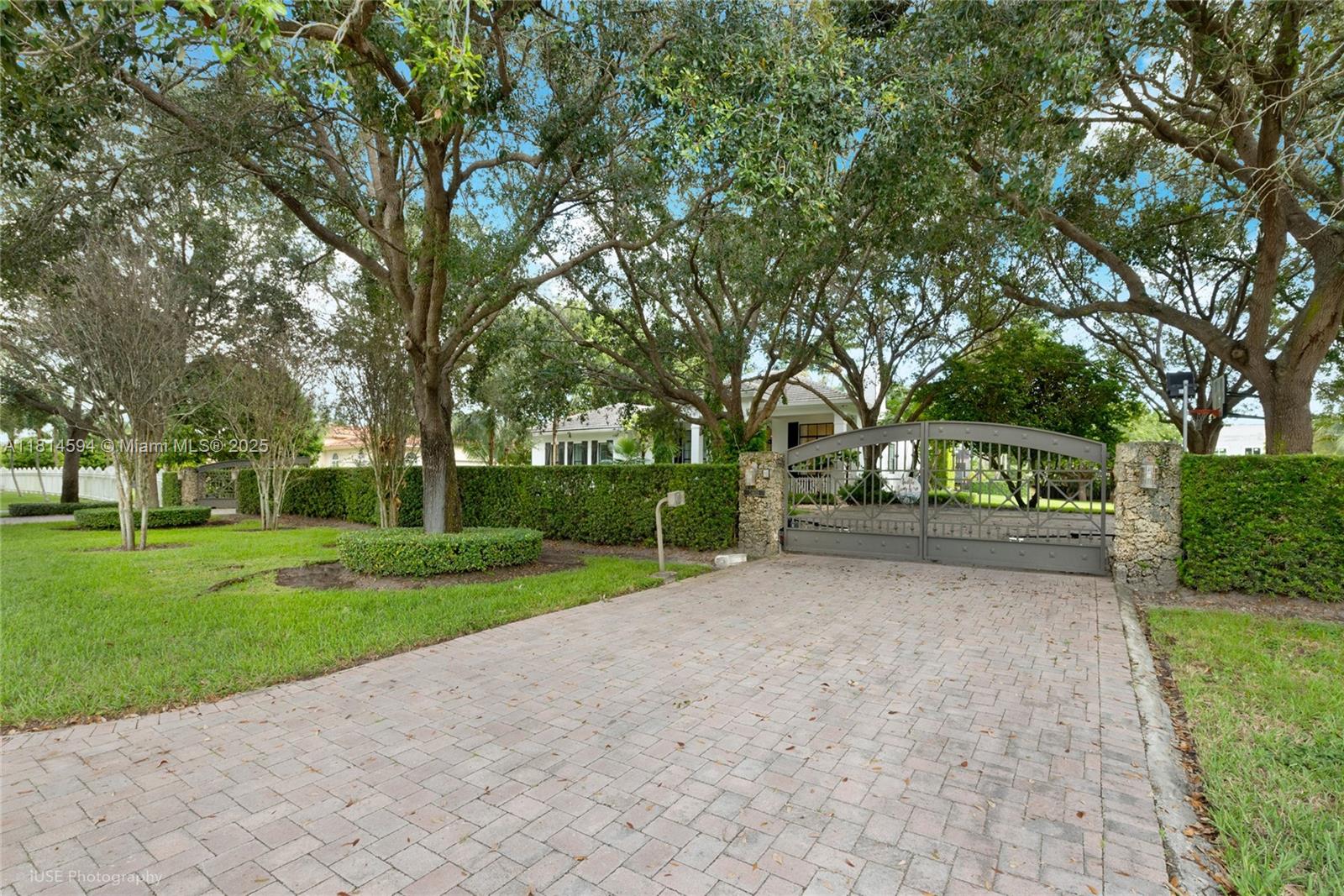Basic Information
- MLS # RX-11032782
- Type Townhouse
- Status Active
- Subdivision/Complex Jupiter Hills Village
- Year Built 1995
- Total Sqft 2,953
- Date Listed 10/30/2024
- Days on Market 230
Located on the 8th hole of the Village Course in prestigious Jupiter Hills Village, this light-filled two-story townhome features 3 bedrooms, 3 full and one-half baths, private pool, over 2,950 living square feet and 3,944 total square feet. Sun-drenched rooms with oversized windows and a 2nd floor loft with guest bedroom and sitting area make this the perfect haven for family and guests. A community pool and tennis court are just steps away.
Amenities
- Pool
- Tennis Courts
Exterior Features
- Waterfront No
- Parking Spaces 2
- Pool Yes
- View Golf Course, Garden
- Construction Type Block
- Parking Description Attached, Garage, Golf Cart Garage, Two Or More Spaces, Garage Door Opener
- Exterior Features Outdoor Grill, Patio
- Roof Description Concrete
- Style Townhouse
Interior Features
- Adjusted Sqft 2,953Sq.Ft
- Cooling Description Central Air, Electric, Zoned
- Equipment Appliances Built In Oven, Cooktop, Dryer, Dishwasher, Electric Range, Electric Water Heater, Disposal, Ice Maker, Microwave, Refrigerator, Washer Dryer
- Floor Description Carpet, Ceramic Tile
- Heating Description Central, Electric, Zoned
- Interior Features Wet Bar, Breakfast Area, Dual Sinks, Entrance Foyer, Eat In Kitchen, Family Dining Room, Living Dining Room, Split Bedrooms, Vaulted Ceilings, Walk In Closets, Loft
- Sqft 2,953 Sq.Ft
Property Features
- Address 12020 SE Birkdale Run
- Aprox. Lot Size 3,855
- Association Fee Frequency Monthly
- Attached Garage 1
- City Jupiter
- Community Features Gated, Pool, Street Lights, Tennis Courts
- Construction Materials Block
- County Martin
- Covered Spaces 2
- Furnished Info no
- Garage 2
- Listing Terms Cash, Conventional
- Lot Features Sprinklers Automatic, Less Than Quarter Acre
- Parking Features Attached, Garage, Golf Cart Garage, Two Or More Spaces, Garage Door Opener
- Patio And Porch Features Patio
- Pets Allowed Yes
- Pool Features Pool, Association, Community
- Postal City Jupiter
- Roof Concrete
- Sewer Description Public Sewer
- HOA Fees $901
- Subdivision Complex Jupiter Hills Village
- Subdivision Info Jupiter Hills Village
- Tax Amount $8,502
- Tax Legal desc J U P I T E R H I L L S V I L L A G E P H V L O T57
- Tax Year 2024
- Terms Considered Cash, Conventional
- Type of Property Townhouse
- View Golf Course, Garden
- Water Source Public
- Window Features Blinds, Drapes
- Year Built Details Resale
12020 SE Birkdale Run
Jupiter, FL 33469Similar Properties For Sale
-
$1,810,0005 Beds4 Baths3,234 Sq.Ft5151 SW 163rd Ave, Southwest Ranches, FL 33331
-
$1,800,0000 Beds0 Baths3,148 Sq.Ft212 NW 7th Ave, Miami, FL 33128
-
$1,800,0003 Beds4 Baths3,264 Sq.Ft20201 E Country Clb Dr #2708, Aventura, FL 33180
-
$1,800,0000 Beds0 Baths3,536 Sq.Ft536 NW 42nd St, Miami, FL 33127
-
$1,800,0005 Beds5.5 Baths3,414 Sq.FtEAGle beach Eagle Bch Aruba #3-H,
-
$1,800,0005 Beds2.5 Baths3,349 Sq.Ft710 SE Essex Dr, Port St Lucie, FL 34984
-
$1,800,0004 Beds3.5 Baths3,343 Sq.Ft2416 NE 22nd Ter, Fort Lauderdale, FL 33305
-
$1,800,0004 Beds3 Baths3,026 Sq.Ft24655 SW 122nd Ave, Homestead, FL 33032
-
$1,800,0004 Beds3.5 Baths3,298 Sq.Ft7350 SW 154th Ter, Palmetto Bay, FL 33157
-
$1,800,0004 Beds2.5 Baths3,436 Sq.Ft4837 Tarpon Ave, Cape Coral, FL 34134
The multiple listing information is provided by the Miami Association of Realtors® from a copyrighted compilation of listings. The compilation of listings and each individual listing are ©2023-present Miami Association of Realtors®. All Rights Reserved. The information provided is for consumers' personal, noncommercial use and may not be used for any purpose other than to identify prospective properties consumers may be interested in purchasing. All properties are subject to prior sale or withdrawal. All information provided is deemed reliable but is not guaranteed accurate, and should be independently verified. Listing courtesy of: Lost Tree Realty. tel: (561) 626-2202
Real Estate IDX Powered by: TREMGROUP



































































