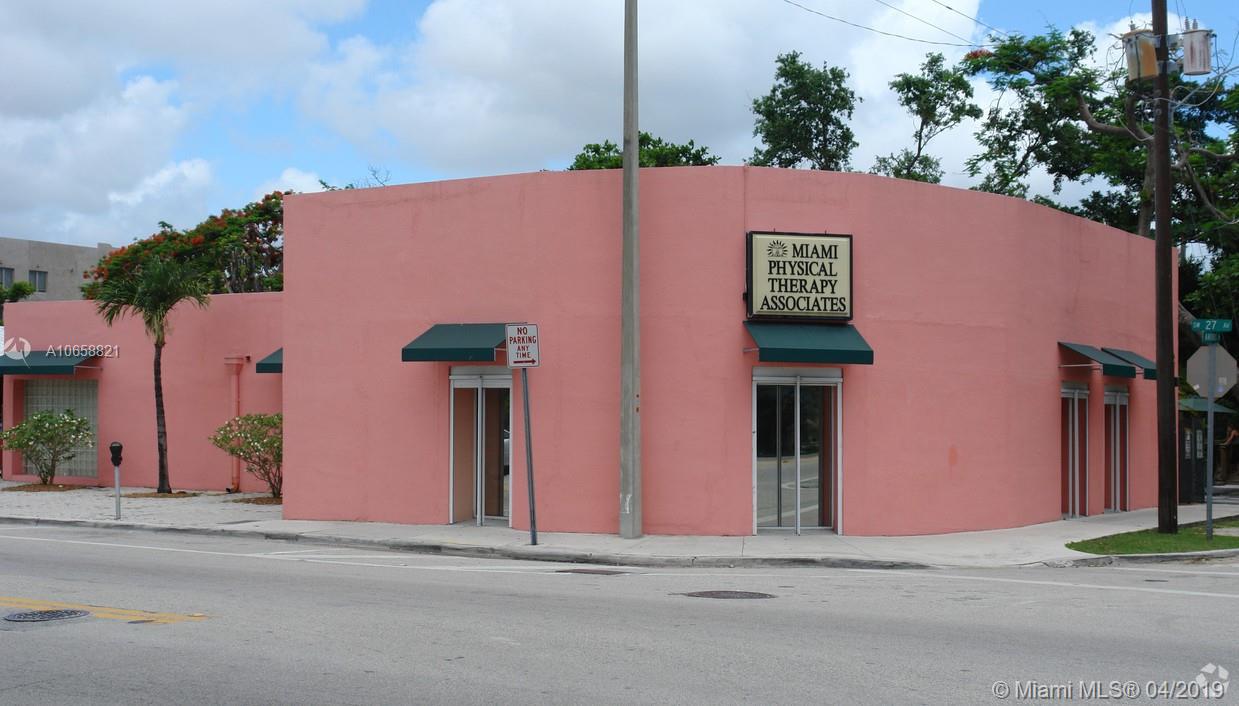Basic Information
- MLS # RX-10834394
- Type Single Family Residence
- Status Closed
- Subdivision/Complex Ballenisles
- Year Built 1996
- Total Sqft 3,932
- Date Listed 09/25/2022
- Days on Market 67
OUTSTANDING CONTEMPORARY TOTAL RENOVATION INCLUDING ALL NEW FURNITURE. KITCHEN WALL REMOVED TO CREATE LARGE OPEN LIVING AREA. ALL NEW KITCHEN CABINETS, ALL NEW APPLIANCES INCLUDING A 6 BURNER STOVE. 48X 48 PORCELAIN FLOORS THROUGHOUT. BATHROOMS COMPLETELY RENOVATED. INCLUDES TWO MASTER BATHROOMS, ENSUITE BATHROOMS FOR EACH GUEST BEDROOM PLUS A POWDER ROOM. WHITE MARBLE PATIO PAVERS, POOL RESURFACED WITH NEW DECORATIVE TILE. BEAUTIFUL RAISED SPA. NEW POOL HEATER AND TWO NEW AIR CONDITIONERS. ALL NEW LANDSCAPING FRAMES A BEAUTIFUL WATER VIEW FROM THE OVERSIZED PATIO. THIS HOME IS ONE OF A KIND AND OFFERS YOU EVERY AMENITY YOU ARE LOOKING FOR. THIS IS AS CLOSE TO BUYING A NEW HOME IN BALLENISLES AS YOU CAN GET.
Amenities
- Basketball Court
- Bocce Court
- Business Center
- Clubhouse
- Golf Course
- Management
- Pickleball
- Private Membership
- Pool
- Putting Greens
- Sauna
- Tennis Courts
- Trails
Exterior Features
- Waterfront Yes
- Parking Spaces 3
- Pool Yes
- Construction Type Block
- Waterfront Description Lake Front
- Parking Description Attached, Driveway, Garage, Garage Door Opener
- Exterior Features Fence, Patio
- Style Single Family Residence
Interior Features
- Adjusted Sqft 3,225Sq.Ft
- Cooling Description Central Air, Ceiling Fans, Zoned
- Equipment Appliances Cooktop, Dryer, Dishwasher, Electric Range, Disposal, Gas Range, Ice Maker, Microwave, Refrigerator, Water Softener Owned, Water Purifier, Washer
- Floor Description Marble
- Heating Description Central, Electric, Heat Strip, Zoned
- Interior Features Builtin Features, Breakfast Area, Closet Cabinetry, Dining Area, Separate Formal Dining Room, Dual Sinks, Entrance Foyer, Garden Tub Roman Tub, High Ceilings, Kitchen Dining Combo, Pantry, Pull Down Attic Stairs, Split Bedrooms, Separate Shower, Bar, Walk In Closets, Attic
- Sqft 3,225 Sq.Ft
Property Features
- Address 102 Banyan Isle Dr
- Aprox. Lot Size 3,932
- Association Fee Frequency Monthly
- Construction Materials Block
- Furnished Info yes
- Listing Terms Cash
- HOA Fees $884
- Subdivision Complex Ballenisles
- Subdivision Info Ballenisles
- Tax Amount $7,805
- Tax Legal desc 52424213160000480
- Tax Year 2022
- Terms Considered Cash
- Type of Property Single Family Residence
- Waterfront Description Lake Front
102 Banyan Isle Dr
Palm Beach Gardens, FL 33418Similar Properties For Sale
-
$2,500,0003 Beds3.5 Baths3,650 Sq.Ft118 Golf Village Boulevard, Jupiter, FL 33458
-
$2,500,0004 Beds5.5 Baths3,898 Sq.Ft2643 Marseilles Dr, Palm Beach Gardens, FL 33410
-
$2,500,0004 Beds5 Baths3,257 Sq.Ft730 Intracoastal Dr, Fort Lauderdale, FL 33304
-
$2,500,0000 Beds0 Baths3,411 Sq.Ft2869 SW 27th Ave, Miami, FL 33133
-
$2,500,0005 Beds4 Baths3,780 Sq.Ft2016 Sunrise Key Blvd, Fort Lauderdale, FL 33304
-
$2,500,0003 Beds4.5 Baths3,660 Sq.Ft445 Grand Bay Dr #704, Key Biscayne, FL 33149
-
$2,500,0004 Beds4 Baths3,696 Sq.Ft4139 SE Old St Lucie Boulevard, Stuart, FL 34996
-
$2,500,0003 Beds3 Baths3,284 Sq.Ft4224 Lennox Dr, Miami, FL 33133
-
$2,500,0004 Beds4.5 Baths3,257 Sq.Ft848 Brickell Key Dr #404, Miami, FL 33131
-
$2,500,0004 Beds4.5 Baths3,928 Sq.Ft55 Isle Of Venice Dr #55, Fort Lauderdale, FL 33301
The multiple listing information is provided by the Miami Association of Realtors® from a copyrighted compilation of listings. The compilation of listings and each individual listing are ©2023-present Miami Association of Realtors®. All Rights Reserved. The information provided is for consumers' personal, noncommercial use and may not be used for any purpose other than to identify prospective properties consumers may be interested in purchasing. All properties are subject to prior sale or withdrawal. All information provided is deemed reliable but is not guaranteed accurate, and should be independently verified. Listing courtesy of: Best Connections Realty. tel: 561 869-4445
Real Estate IDX Powered by: TREMGROUP














